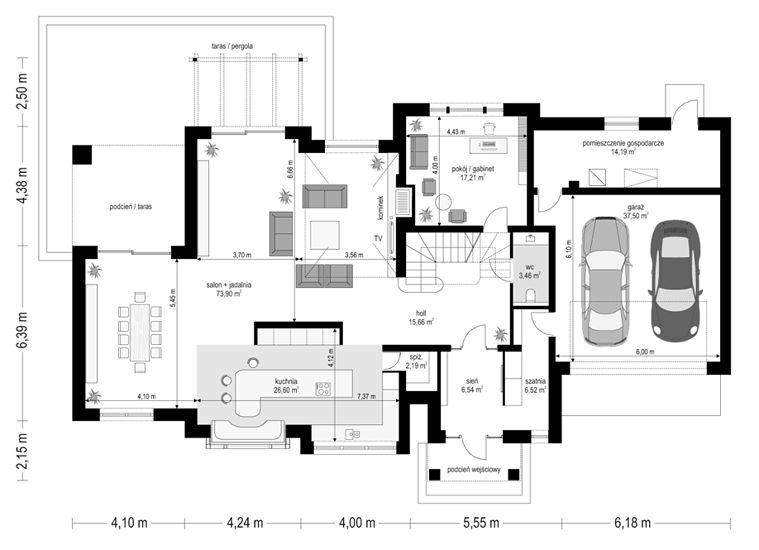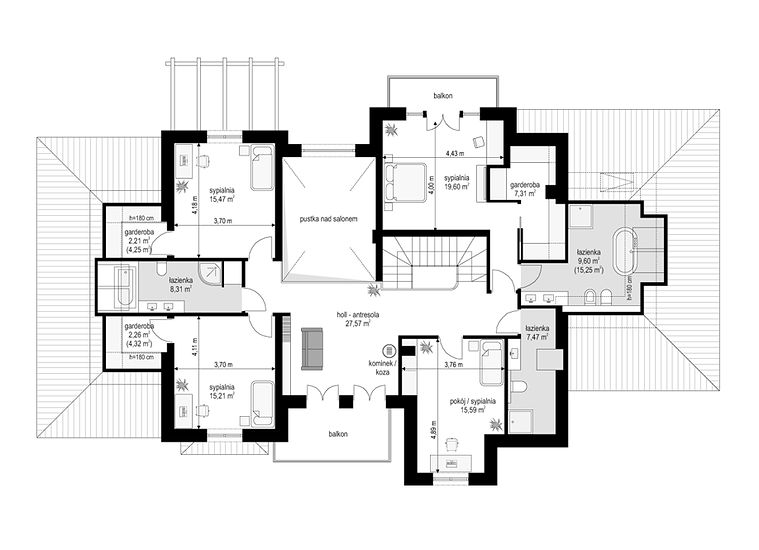We present the Villa Seat project with a classic representative villa, whose architectural style refers to the best twentieth-century designs of suburban residences. The design draws on the historical patterns of residential architecture, is full of interesting details, and at the same time combines the completely modern function of a comfortable single-family house. The building is designed on a rectangular plan, with a wide front and garden façade, so that it fits perfectly on a square-shaped plot, leaving room for a nice garden and a lot of space from the front. The fragmented body consists of several smaller fragments. The core of the house is a multi-storey part enclosed around one-story extensions. From the front we have a beautifully accentuated entrance, with wide doors with floodlights, leading to the vestibule and the large hall. The front is also two beautiful bay windows - the kitchen and dining room of the household, and a balcony from the lounge-library on the first floor. The garage, set back a few meters to the rear, is inconspicuous, and at the same time moving back the garage increases the driveway. The rear facade of the villa is equally interesting. We have a two-story window from the living room opening a view of the garden and beautifully illuminating the living room, and two exits to the terrace - under the romantic pergola, and to a large arcade - a part of the terrace roofing. The large window from the study also opens onto the garden side. Upstairs, a wide balcony window with a balcony connects the bedroom of your house with a garden view. The interior of the house is functionally divided as follows: the entrance zone on the ground floor consists of a vestibule with a cloakroom, connected with a representative hall with stairs in front of the entrance. The end of this axis is the office. From the hall we go left to the living area, more private, and here we have a living room with a void open to the mezzanine on the first floor, a dining room - a real dining room, and a kitchen with a mini-dining room for quick everyday meals. The right side of the house is a garage with a utility room. The first floor is divided into two parts - separated by a void above the living room and a mezzanine, which is the home library and at the same time an extension of the ground floor living room. On the left side there are two children's bedrooms with wardrobes and a bathroom, on the right side there is a parents' apartment with a wardrobe and a bathing room, and one more bedroom with a bathroom. The house, despite its extensive plan and functions, and a truly representative silhouette, is not that big. Its surface is slightly larger than a normal single-family house, thus proving that you do not need to build a thousand-meter colossus to have everything - the whole set. The house is designed with energy-saving materials, has good insulation and modern installations. It will be inexpensive to use. When it comes to construction costs - it won't be cheap, but the end result is worth the sin in our opinion. If you want to have something beautiful, above average - it has to cost above average. This house will not leave anyone indifferent. Welcome!
Ground floor

1. Wiatrołap6,54 m2
2. Hall15,66 m2
3. Kuchnia26,60 m2
4. Spiżarnia2,19 m2
5. Pokój dzienny + jadalnia73,90 m2
6. Pokój17,21 m2
7. Wc3,46 m2
8. Garderoba6,52 m2
9. Kotłownia14,19 m2
10. Garaż dwustanowiskowy37,50 m2
Razem203,77 m2
Second floor

1. Hall + antresola27,57 m2
2. Pokój15,21 m2
3. Garderoba2,25 m2 (4,30 m2)
4. Łazienka8,31 m2 (9,94 m2)
5. Pokój15,94 m2
6. Garderoba2,20 m2 (4,24 m2)
7. Pokój15,59 m2
8. Łazienka7,47 m2
9. Łazienka9,60 m2 (15,23 m2)
10. Pokój19,60 m2
11. Garderoba7,31 m2
Razem131,05 m2 (142,40 m2)
If you need more information, please feel free to contact us.
Email: vino@jncnhomes.com