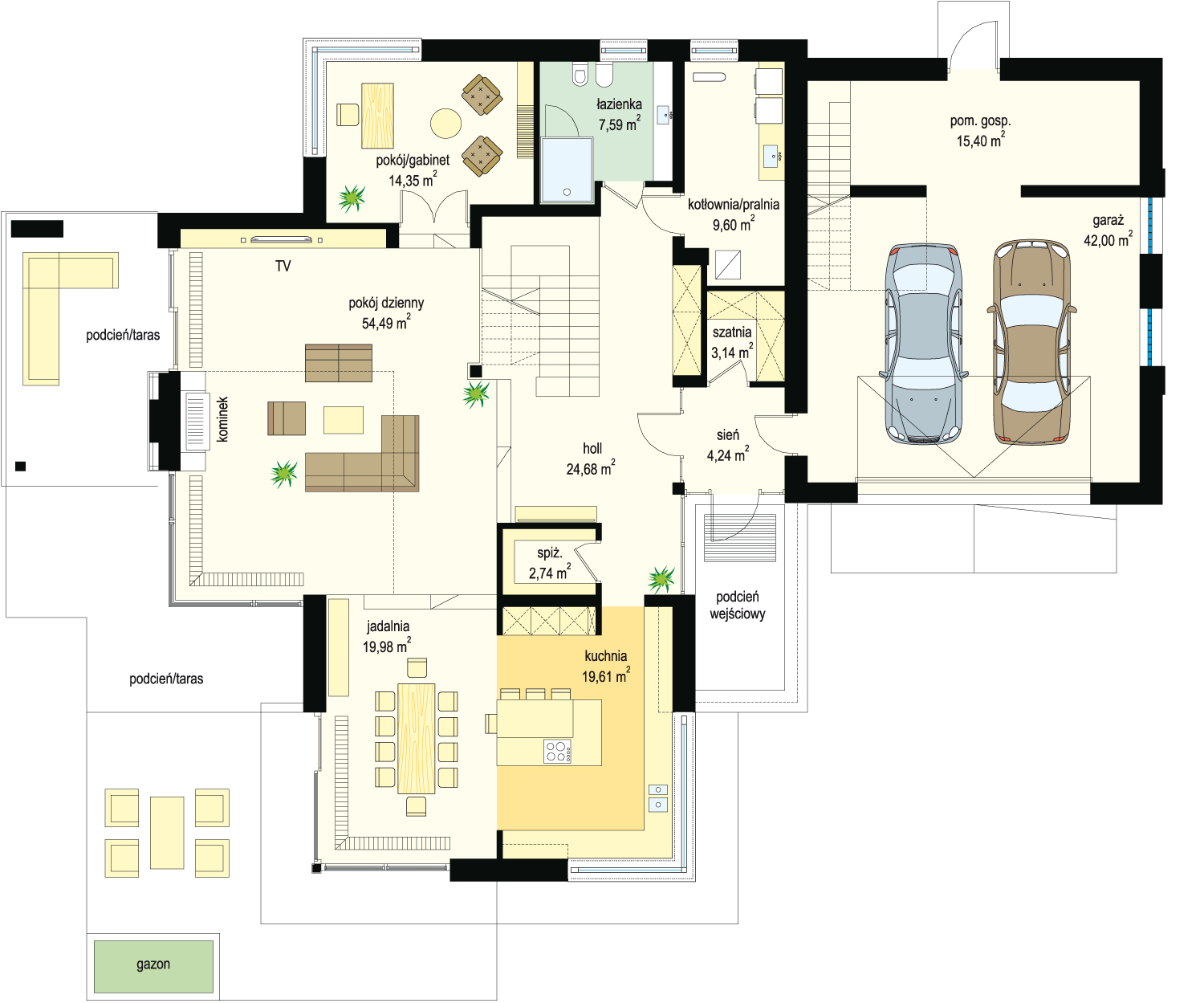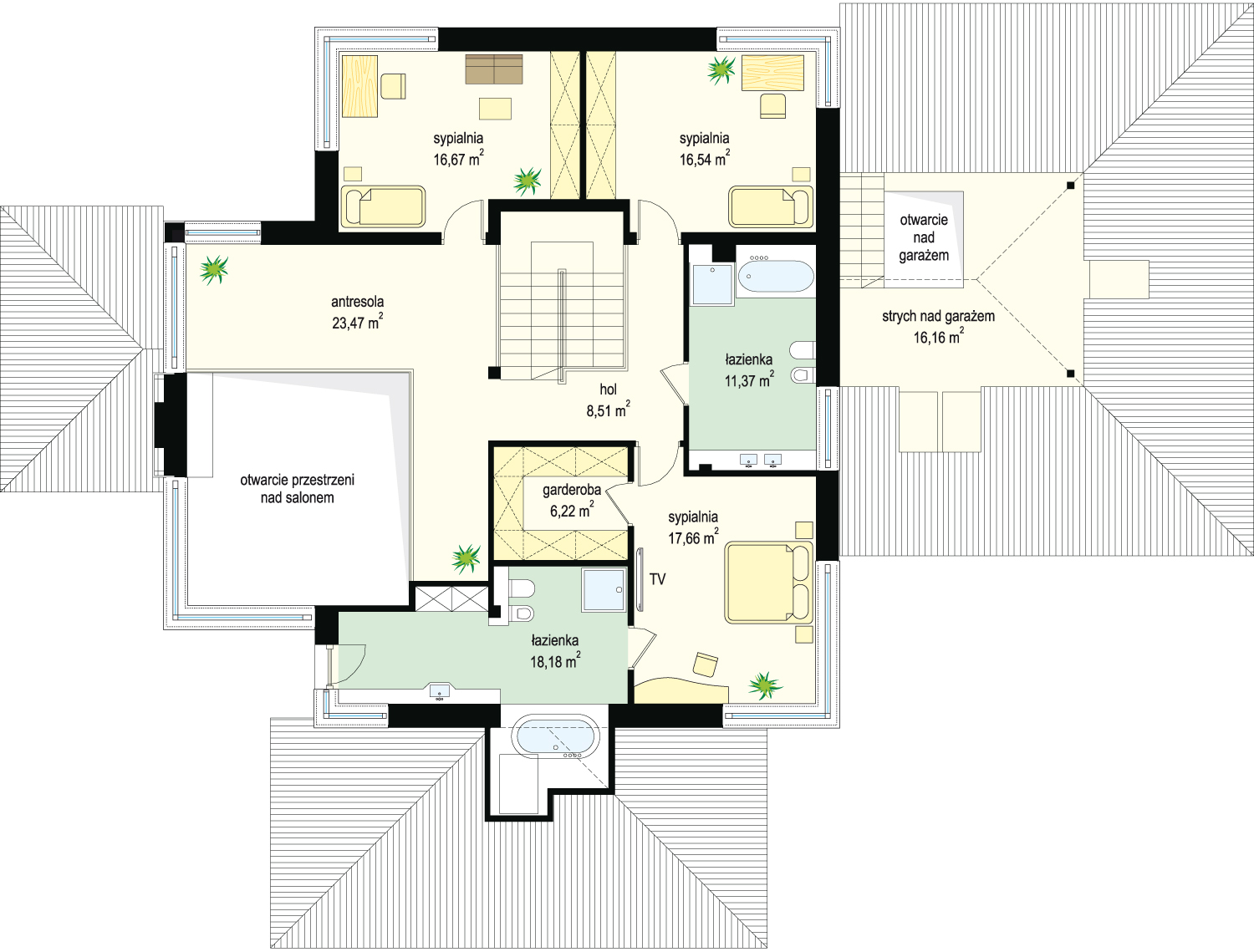House plan The house with a view is intended for a medium-wide plot of land. The house is characterized by an L-shaped body, which allows it to be easily divided into zones. In this project, the ridge is located perpendicular to the road, which is important from the point of view of development conditions in a given area. The house has been designed with free-standing buildings in mind. The design proposes a double garage in the line of the building. It is also a great proposition for those looking for a house with an envelope roof that looks great. The House with a View project is a two-story house, which allows us to develop a larger area. The author of the project provided for an interesting day zone in it. An open kitchen is a solution that offers many arrangement possibilities, both modern and traditional. The table in the kitchen is an extremely functional solution that adds charm to it. Additionally, the planned pantry is the perfect place to store preserves and food supplies. The day zone is also created by a spacious living room and dining room. Additionally, the living room has a fireplace, which gives the interior a unique atmosphere. The project includes one comfortable bathroom on the ground floor and two additional bathrooms on the first floor. The night area consists of four bedrooms, which are perfect for a family of 4-6 people. The space can also be used as a guest room or office. The undoubted advantage of the design is a functional wardrobe. In addition to this, there is also a utility room in the house that can be used according to your needs. The mezzanine included in the design gives the interior a unique character. The impressive terrace allows you to come into contact with nature without too far away from the privacy of your home. The project was created for investors who plan to build a house in brick technology. Its shape shows solutions referring to the modern style and will perfectly fit into the trends of newly developed housing estates.
Ground floor

1. Wiatrołap4,24 m2
2. Hall24,68 m2
3. Garderoba3,14 m2
4. Spiżarnia2,74 m2
5. Kuchnia19,61 m2
6. Jadalnia19,98 m2
7. Pokój dzienny54,49 m2
8. Pokój14,35 m2
9. Łazienka7,59 m2
10. Kotłownia + pomieszczenie gospodarcze9,60 m2
11. Garaż dwustanowiskowy42 m2
12. Pom. gospodarcze15,40 m2
Razem217,82 m2
Second floor

1. Hall8,51 m2
2. Pokój16,67 m2
3. Pokój16,54 m2
4. Łazienka11,37 m2
5. Pokój17,66 m2
6. Garderoba6,22 m2
7. Łazienka18,18 m2
8. Antresola23,47 m2
9. Strych16,16 m2
Razem134,78 m2
If you need more information, please feel free to contact us.
Email: vino@jncnhomes.com