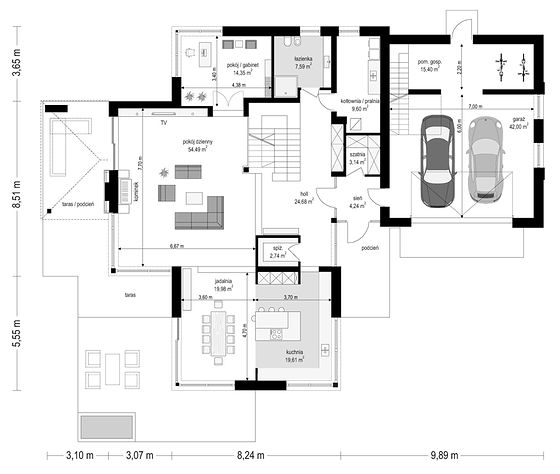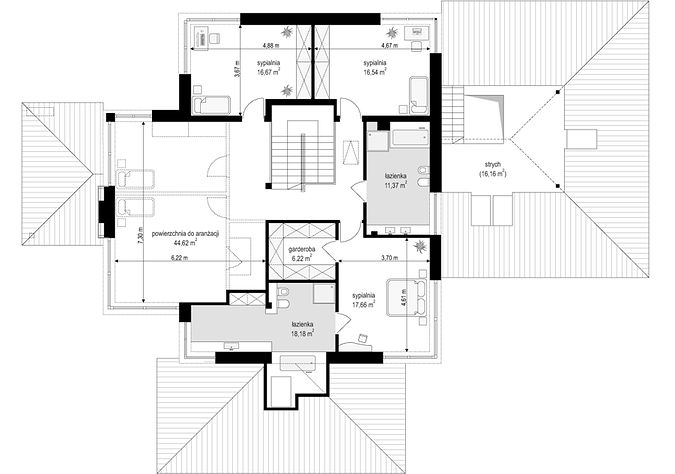House plan House with a view B is a variant version of the design from the popular series "Houses with a view". The design differs from the base version mainly because of the liquidated void above the living room with a mezzanine on the first floor. Instead, an additional space was created from which even two additional rooms for any purpose can be separated. The design is the studio's response to the needs of customers who liked the House with a view very much, but do not want to have an empty space above the living room. The building consists of three main blocks: the main multi-storey core covered with a hipped roof, and two one-storey blocks attached to it covered with triple-pitched roofs. Large glazing, divisions in the facades and the applied stone and wood cladding add to the modern look of the house. The design will fit perfectly into both the urban surroundings, as a city villa, and looser suburban or rural buildings. The building has a very presentable appearance. It will determine the status and taste of its future owners. The interior of the house has been designed by dividing the space into parts: a living room and utility-garage on the ground floor, and bedrooms and additional rooms on the first floor. We enter the house through the wide front door with side floodlights straight into a nice vestibule with a cloakroom. The vestibule is connected with the living area and the utility part of the house - with a garage and a large room behind the garage and storage space in the attic. In the living area, we have a beautiful interior of combined living room, hall and dining room, and a kitchen partially hidden behind the pantry. The interior of the living room and dining room is open with wide glazing to a partially covered terrace and garden. On the ground floor, we additionally have a study, a bathroom and a laundry-boiler room. Due to the elimination of the void above the living room, on the first floor, we can accommodate as many as five bedrooms. Here we have a parents' apartment with its own bathroom and wardrobe, two children's bedrooms with a bathroom, and two additional rooms - bedrooms, or rooms for any other purpose. There is a large attic above the second floor. A house with a view, variant B, is a large building with a beautiful interior and a representative exterior. This is an excellent proposition for customers who dream of a truly comfortable residence. The house fits perfectly on a plot with an entrance from the south, or a plot with a garden on the side of the building. The project uses energy-saving material and installation solutions. The building will be inexpensive in later use. Welcome!
Ground floor

1. Wiatrołap4,24 m2
2. Garderoba3,14 m2
3. Hall24,68 m2
4. Łazienka7,59 m2
5. Kotłownia9,60 m2
6. Pokój14,35 m2
7. Pokój dzienny54,49 m2
8. Jadalnia19,98 m2
9. Kuchnia19,61 m2
10. Spiżarnia2,74 m2
11. Garaż dwustanowiskowy42 m2
12. Pom. gospodarcze15,40 m2
Razem217,82 m2
Second floor

1. Powierzchnia do aranżacji44,62 m2
2. Pokój16,67 m2
3. Pokój16,54 m2
4. Łazienka11,37 m2
5. Strych16,16 m2
6. Pokój17,66 m2
7. Garderoba6,22 m2
8. Łazienka18,18 m2
Razem147,42 m2
If you need more information, please feel free to contact us.
Email: vino@jncnhomes.com