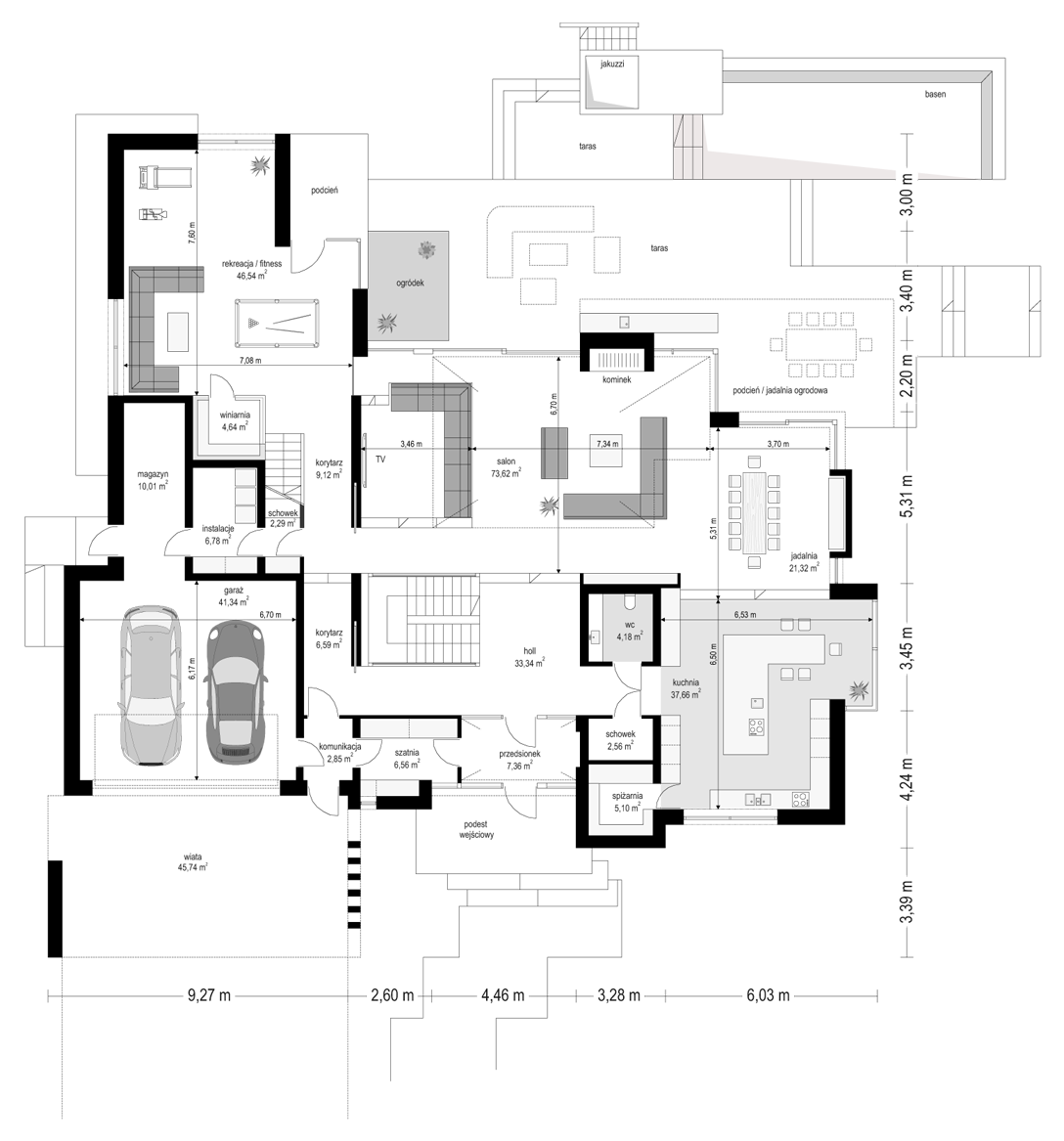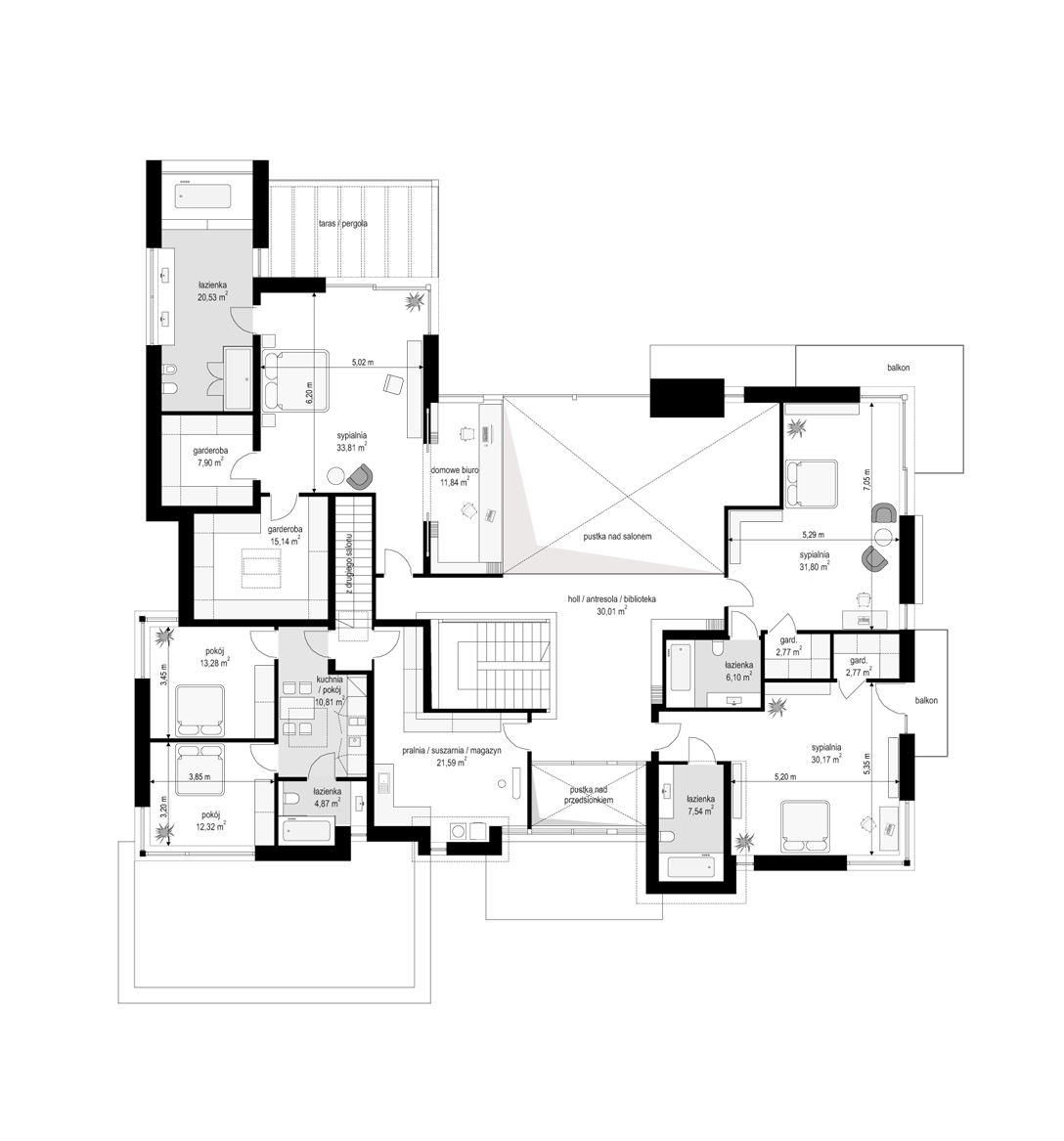House design Florida Residence 2 is another luxurious house from the series: Villa and Residence Florida. We have designed a super-comfortable villa with modern architecture, flat roofs and large glass walls connecting a representative interior with a garden. The leading idea of shaping the body and interior of the building is the interpenetration of rectangular walls and horizontal panels with openings and glazing, creating a play of lights and framing views of the interior and surroundings. Thanks to this assumption, the building is more interesting and less monotonous. At the same time, the whole architecture is closed in a network of consistently repeating details, giving the entire structure an appropriate rhythm and order. Florida 2 Residence, although it has a very modern style, is not overly extravagant. The architecture of the building can be a good background for both a modern interior and a more eclectic one - broken with antiques or a glamor-style arrangement. The serene and sober style of the house will certainly stand the test of time. We enter the Florida Residence 2 through a two-story glazed vestibule to the hall, over which the first floor forms a bridge - a mezzanine between two voids: the living room and vestibule, and the front and garden glazed facade. Such an interior divides the building into half with a two-story open living room. On the right, on the ground floor, we have a large family kitchen and a dining room, and on the first floor there are children's bedrooms. On the left side of the residence there is an economic and technical part, as well as a recreational and fitness part, and on the first floor there is an apartment of your home, and a separate apartment with a separate intimate access - for home service or guests. The central lounge of the villa blends with several other interiors on the ground and upper floors, creating a truly huge, free space for everyday life. Here we have two sets of lounge furniture - by the fireplace and by the multimedia wall. The living room is connected with the dining room and kitchen, the hall is decorated with monumental stairs, leaning against a stone and water wall - a waterfall with a water tank at the foot of the stairs (the water wall and the tank are the natural air conditioning of the interior building). The living room is also connected with the hall on the first floor (which is the home library), and with the office - through an impressive glass wall. The living room also opens onto the garden and terraces of various heights, a jacuzzi and a swimming pool. Upstairs, the parents' and children's apartments have their own bathrooms and wardrobes. The master bedroom has wardrobes for him and her. Florida Residence 2 is a one hundred percent luxurious house, fulfilling the dream of a truly comfortable and convenient life. The Florida 2 Residence is a showcase of the owners, confirming their high status and good taste. We are already jealous and admire the lucky ones who can afford to build this gem.
Ground floor

1. Wiatrołap6,74 m2
2. Garderoba6,61 m2
3. Korytarz2,85 m2
4. Korytarz6,45 m2
5. Hall32,52 m2
6. Wc4,20 m2
7. Pom. gospodarcze2,56 m2
8. Spiżarnia4,40 m2
9. Kuchnia38,30 m2
10. Jadalnia21,54 m2
11. Pokój dzienny73,05 m2
12. Korytarz12,30 m2
13. Pokój46,61 m2
14. Winiarnia3,30 m2
15. Pom. gospodarcze2,28 m2
16. Instalacje6,52 m2
17. Pom. gospodarcze9,99 m2
18. Garaż dwustanowiskowy41,34 m2
19. Wiata garażowa dwustanowiskowa
Razem321,56 m2
Second floor

1. Hall + antresola30 m2
2. Pustka nad salonem
3. Pokój31,79 m2
4. Garderoba2,77 m2
5. Łazienka6,13 m2
6. Pokój30,32 m2
7. Garderoba
8. Łazienka7,20 m2
9. Pustka nad wiatrołapem
10. Pom. gospodarcze21,57 m2
11. Łazienka4,87 m2
12. Kuchnia + pokój10,93 m2
13. Pokój12,32 m2
14. Pokój13,28 m2
15. Garderoba14,58 m2
16. Garderoba7,90 m2
17. Łazienka21,06 m2
18. Pokój34,77 m2
19. Pokój11,71 m2
Razem261,20 m2
If you need more information, please feel free to contact us.
Email: vino@jncnhomes.com