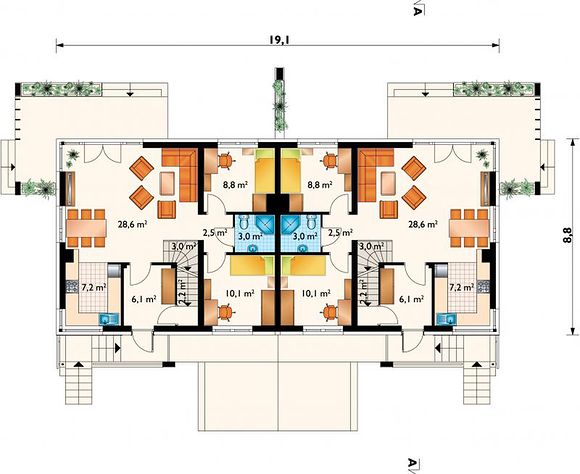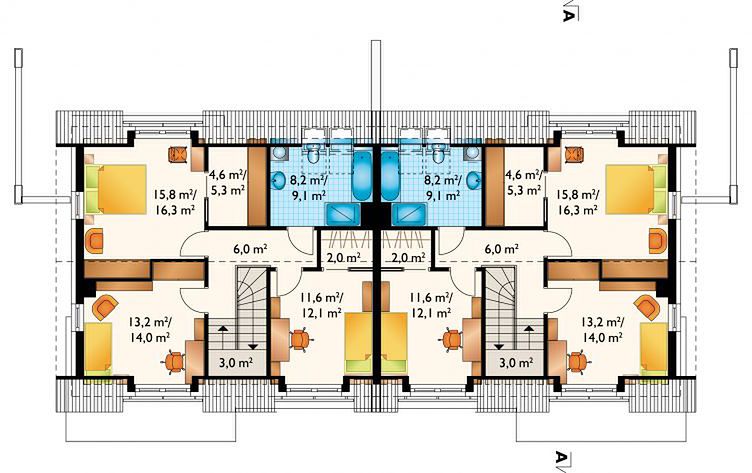Among the single-family houses with two apartments, the design of the Emilia Grota Duolit house is distinguished by a full basement. The eclectic combination of the solid elements is also noteworthy. The vertical rhythm of traditional dormers in the gable roof contrasts in an interesting way with the flat details of the shallow roofs of the entrance and the garden terrace, and with the modern details separating the mirrored parts of the building. Communication in the interior was also custom-designed in the design of the Emilia Grota Duolit house. The stairs to the attic lead directly from the living room connected with the kitchen at the front. Another advantage of the house, resulting from the location of the garage in the basement, are two additional, small rooms on the ground floor, located in a secluded location, with easy access to the bathroom. In the attic, the architect designed three relatively large bedrooms and a spacious bathroom. The hall is nice and comfortable, and the master bedroom has its own spacious wardrobe. The advantage of the project is the large corner glazing of the living room. It directs the view and the exit to the terrace away from the border of the mirrored parts of the building, ensuring peace and intimacy both in the house and in the garden.
Ground floor

1. Pokój dzienny28,60 m2
2. Pokój10,10 m2
3. Pokój8,80 m2
4. Kuchnia7,20 m2
5. Wiatrołap6,10 m2
6. Łazienka3 m2
7. Korytarz2,50 m2
8. Schody3 m2
9. Schody2,20 m2
10. Pokój dzienny28,60 m2
11. Pokój10,10 m2
12. Pokój8,80 m2
13. Kuchnia7,20 m2
14. Wiatrołap6,10 m2
15. Łazienka3 m2
16. Korytarz2,50 m2
17. Schody3 m2
18. Schody2,20 m2
Razem143 m2
Second floor

1. Pokój15,80 m2 (16,30 m2)
2. Pokój13,20 m2 (14 m2)
3. Pokój11,60 m2 (12,10 m2)
4. Łazienka8,20 m2 (9,10 m2)
5. Korytarz6 m2
6. Garderoba4,60 m2 (5,30 m2)
7. Garderoba2 m2
8. Schody3 m2
9. Pokój15,80 m2 (16,30 m2)
10. Pokój13,20 m2 (14 m2)
11. Pokój11,60 m2 (12,10 m2)
12. Łazienka8,20 m2 (9,10 m2)
13. Korytarz6 m2
14. Garderoba4,60 m2 (5,30 m2)
15. Garderoba2 m2
16. Schody3 m2
Razem128,80 m2 (135,60 m2)
If you need more information, please feel free to contact us.
Email: vino@jncnhomes.com