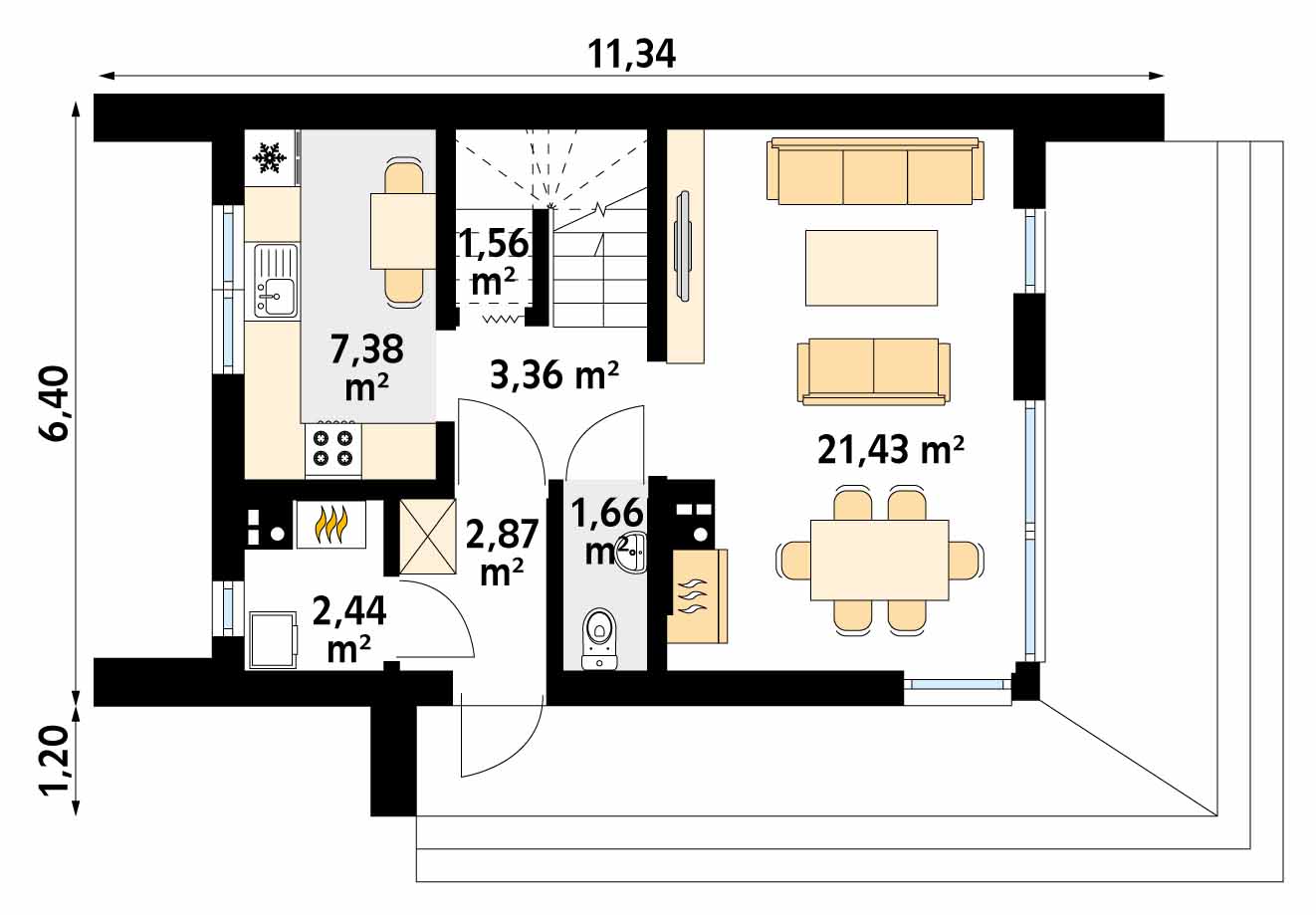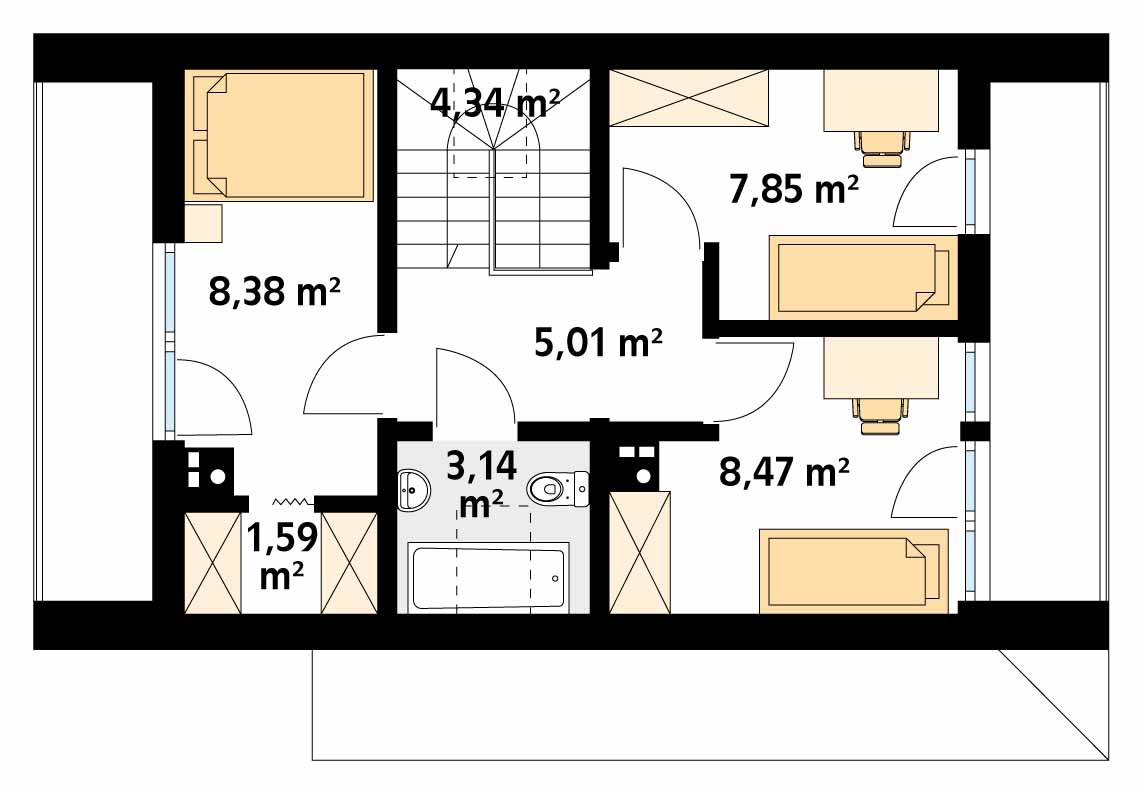It is a tiny house design with a usable attic, characterized by a modern shape and a functional, for a small area, arrangement of rooms. The shape is simple and compact. It is finished with a standing seam sheet and large glazing in the tops of the building, which makes it look very modern. Carefully developed proportions, subdued colors and natural finishing materials make the house look attractive and minimalist.
Ground floor

1. Wiatrołap2,87 m2
2. Wc1,66 m2
3. Pokój dzienny + jadalnia21,43 m2
4. Hall3,36 m2
5. Schody1,56 m2
6. Kuchnia7,38 m2
7. Kotłownia2,44 m2
Razem40,70 m2
Second floor

1. Korytarz5,01 m2
2. Pokój8,38 m2 (9 m2)
3. Garderoba1,59 m2 (2,21 m2)
4. Pokój7,85 m2 (8,97 m2)
5. Pokój8,47 m2 (9,61 m2)
6. Łazienka3,14 m2 (3,76 m2)
7. Schody4,34 m2
Razem38,78 m2 (42,90 m2)
If you need more information, please feel free to contact us.
Email: vino@jncnhomes.com