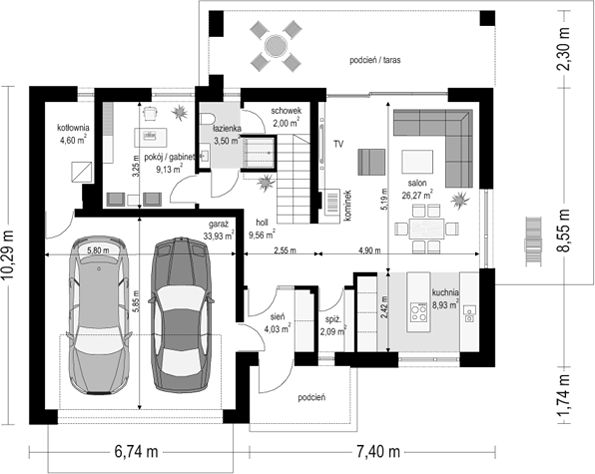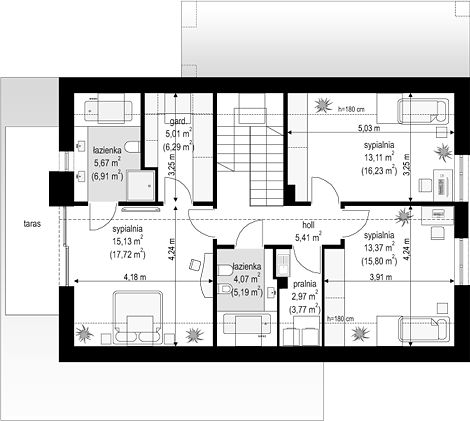The Rumba house plan is a new version of the project belonging to the group from the series of houses derived from the "Party" project, which together form a collection of "dancing" houses, that is: Party, Party 2, Biba, Fokstrot, Salsa, Samba, Tango. The design of the Rumba house was designed on a functional plan similar to the aforementioned houses, but its style is completely different, original. The entire body of the building is finished with one material - all walls are covered with clinker tiles. Window openings widened with additional cladding made of wood create cutouts in this uniform brick block. A gable roof made of flat tiles, without eaves, completes the composition. The design of the Rumba house is modern, original and will surely stand out from dozens of similar houses - roofers. At the same time, the finishing materials used bring to mind: elegance, decent workmanship, durability and longevity of the building. This effect was achieved despite the relatively low cost of building the house. The Rumba house plan has a very simple shape and structure - it will be easy and relatively cheap to build. The interior of the house: on the ground floor there is an open living space of the combined living room, hall and kitchen. A kitchen with an island, a wall fully built-in household appliances, with a front window reaching the floor will decorate the living space. The living room with a wide fireplace and TV wall opens onto the surrounding garden and partially covered terrace with large glazing. The other rooms on the ground floor are a room (office or an additional bedroom), a bathroom with a shower and a storage compartment under the landing of the stairs, a pantry between the kitchen and the vestibule, and a double garage and a boiler room. In the attic, we have three bedrooms, including: parents' apartment with a bathroom, dressing room and own terrace, and two children's bedrooms with built-in wardrobes, separate bathroom and laundry room. In a small area of the house, it was possible to design a very comfortable interior for a family of 4-6 people. The Rumba house design is an excellent proposition for brave investors who want to stand out in a smart way. A consistently implemented project will be an attraction among the surrounding buildings and certainly no one will pass by such a gem indifferently. Welcome!
Ground floor

1. Wiatrołap4,03 m2
2. Spiżarnia2,09 m2
3. Kuchnia8,93 m2
4. Pokój dzienny26,27 m2
5. Korytarz9,56 m2
6. Pom. gospodarcze2 m2
7. Łazienka3,50 m2
8. Pokój9,13 m2
9. Kotłownia4,60 m2
10. Garaż dwustanowiskowy33,93 m2
Razem104,04 m2
Second floor

1. Korytarz5,41 m2
2. Pokój13,11 m2 (16,23 m2)
3. Pokój13,37 m2 (15,80 m2)
4. Pom. gospodarcze2,97 m2 (3,77 m2)
5. Łazienka4,07 m2 (5,19 m2)
6. Pokój15,13 m2 (17,72 m2)
7. Łazienka5,67 m2 (6,91 m2)
8. Garderoba5,01 m2 (6,29 m2)
Razem64,74 m2 (77,32 m2)
If you need more information, please feel free to contact us.
Email: vino@jncnhomes.com