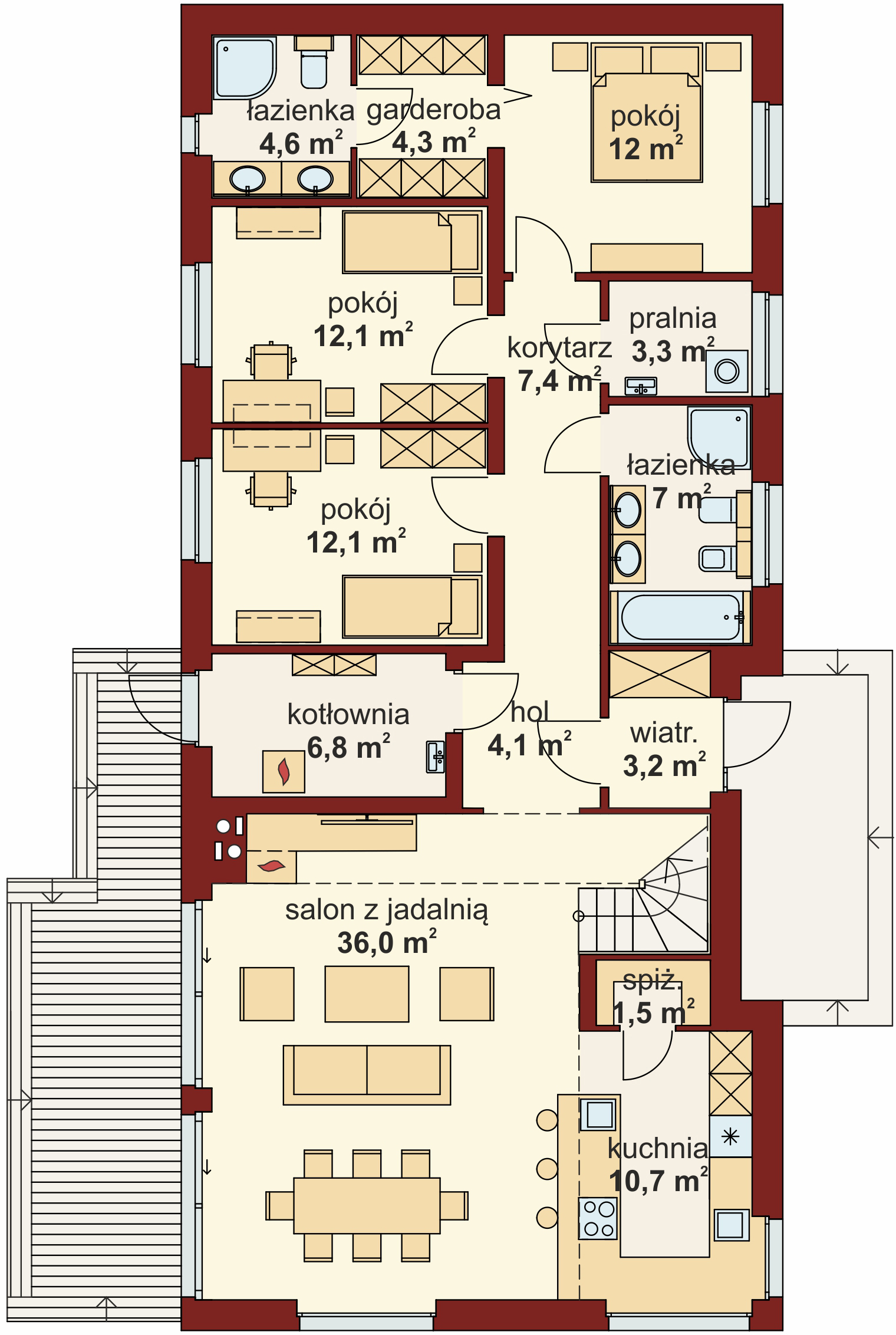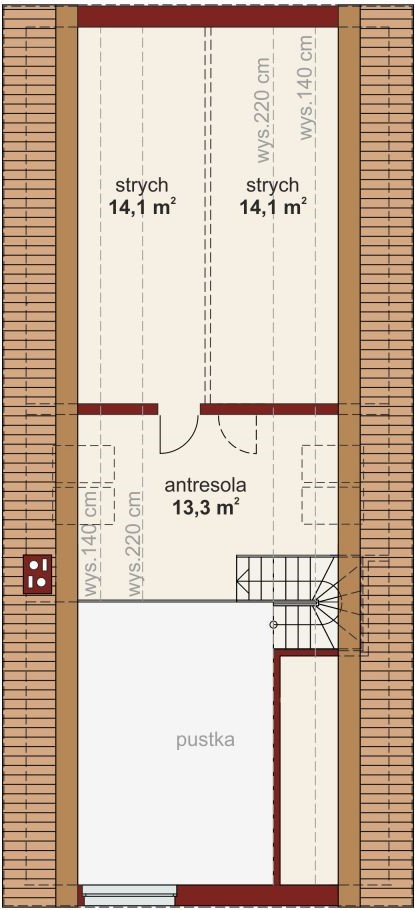DOMENY 123 is a project for a family of 4-5 people, created for a narrow plot. The vestibule with space for a wardrobe opens onto the day zone, consisting of a spacious living room with a dining area and an easy to separate kitchen with a pantry. From the corridor, we have access to two rooms, a bathroom, a laundry room and a master bedroom with a wardrobe and another bathroom adjacent to it. The stairs lead to the mezzanine from which there is access to the attic. A large unused attic can be easily adapted for utility purposes, for example as additional rooms. The standard design has an additional fireplace heating design with a water jacket. Visualization is a proposal of how a given house design and its surroundings can be arranged. The method of running the terrace, the shape of the walls and elements of small architecture such as pergolas, pots, etc. are not included in the scope of the project. Therefore, in the construction design, these elements may not be included in the design (see pergolas) or their shape and method of running (size of terraces, wall profile) may be changed.
Ground floor

1. Wiatrołap3,21 m2
2. Hall4,06 m2
3. Kuchnia10,66 m2
4. Spiżarnia1,53 m2
5. Pokój dzienny + jadalnia35,94 m2
6. Korytarz7,41 m2
7. Pokój12,14 m2
8. Pokój12,14 m2
9. Pokój11,97 m2
10. Pom. gospodarcze3,33 m2
11. Łazienka4,57 m2
12. Garderoba4,29 m2
13. Łazienka6,97 m2
14. Kotłownia6,79 m2
Razem125,01 m2
Second floor

1. Antresola14,67 m2 (27 m2)
2. Strych31,80 m2 (61 m2)
Razem46,47 m2 (88 m2)
If you need more information, please feel free to contact us.
Email: vino@jncnhomes.com