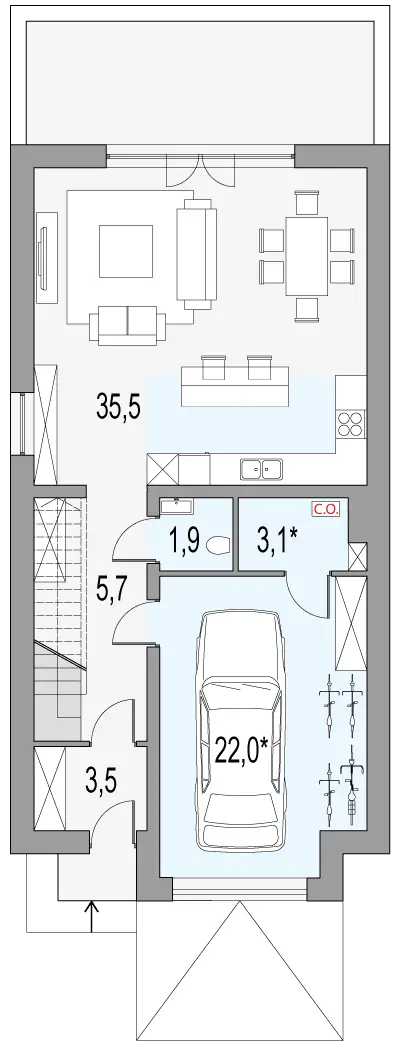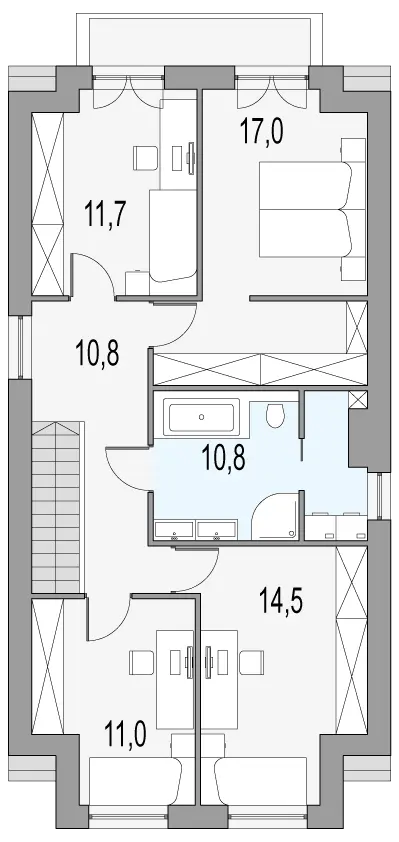A comfortable, very functional house on a narrow plot of land. (You can even fit it on a plot 13.5 m wide) The ground floor is a large, comfortable living room with a spacious kitchen, toilet, and a large garage with space for bicycles and a utility room. The attic consists of four bedrooms with a wardrobe, bathroom and laundry room.
Ground floor

1. Wiatrołap3,50 m2
2. Hall + schody5,70 m2
3. Garaż jednostanowiskowy22 m2
4. Wc1,90 m2
5. Kotłownia3,10 m2
6. Pokój dzienny + jadalnia + kuchnia35,50 m2
Razem71,70 m2
Second floor

1. Hall + schody10,80 m2
2. Pokój11,70 m2
3. Pokój + garderoba17 m2
4. Łazienka + pomieszczenie gospodarcze10,80 m2
5. Pokój14,50 m2
6. Pokój11 m2
Razem75,80 m2
If you need more information, please feel free to contact us.
Email: vino@jncnhomes.com