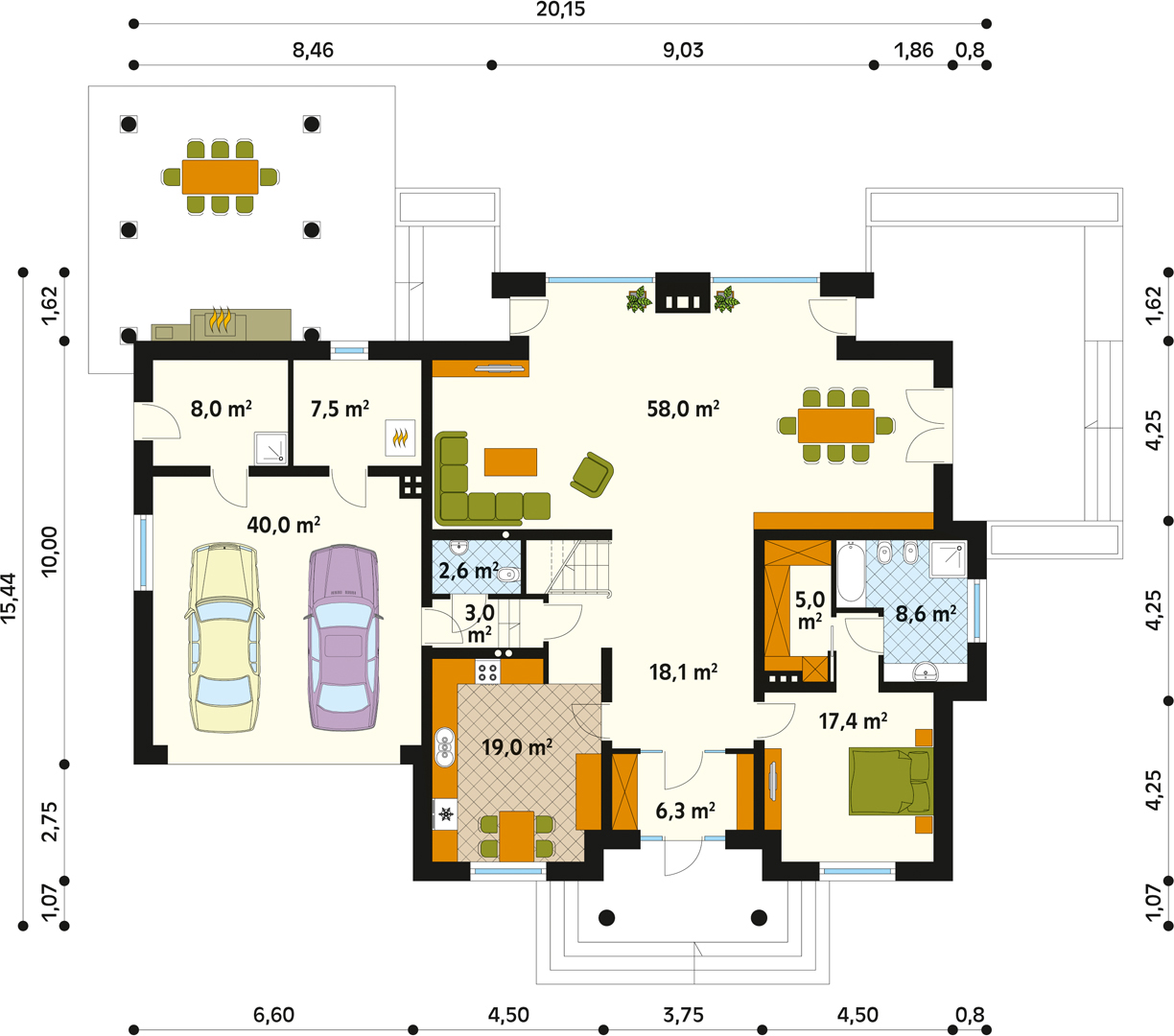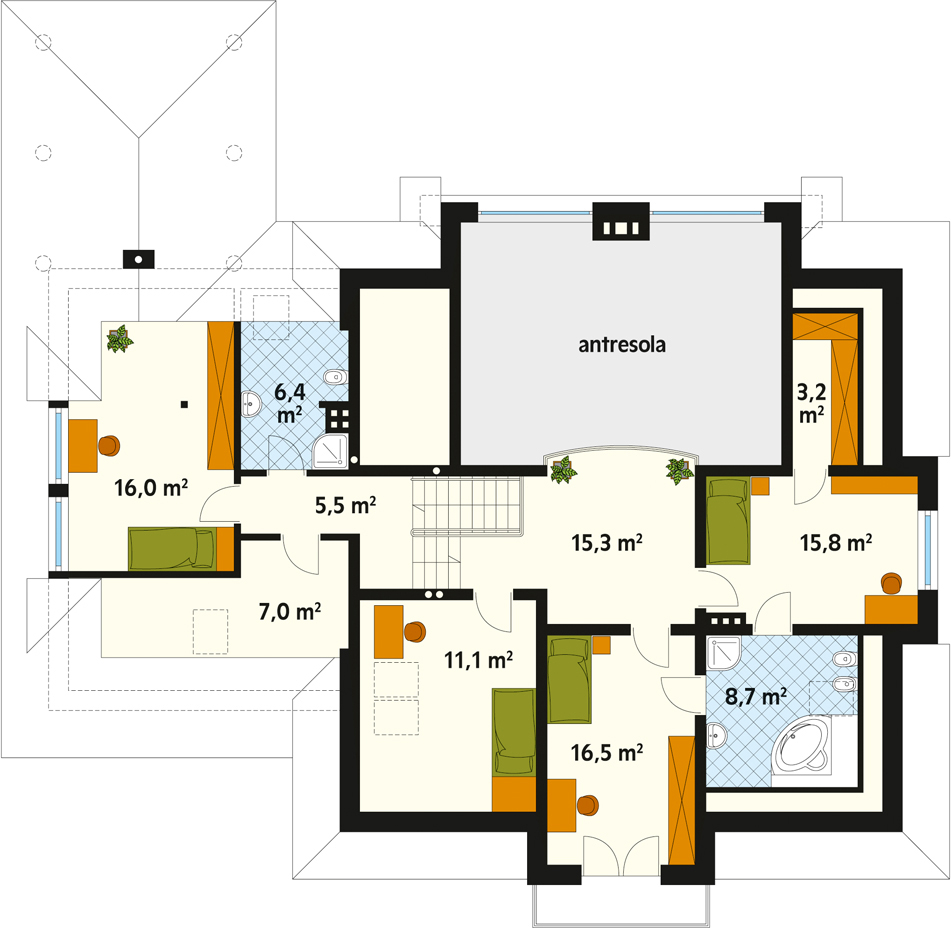The Artemida house plan is an interesting proposition for people with a plot of medium width. The house has a typical shape, so its implementation will not require too much financial resources. It is intended for investors who have a plot of land that allows for the implementation of a free-standing project. The author of the project envisaged a double garage in the line of the building. It is also an excellent proposition for people looking for a house with a tent roof that perfectly protects the building against unfavorable weather. The Artemida project is a one-story house with an attic, thanks to which the household members can enjoy more privacy. The heart of the house is a spacious day zone, which is conducive to spending time together with your loved ones. It is created, among other things, by a functional kitchen that will fulfill the dream of every hostess. The living area includes a living room and a dining room, making the interior of the house very functional. The fireplace located in the living room not only looks great, but also provides pleasant warmth on cooler days. Five comfortable rooms will meet the needs of a family of 5-7. The space can also be used as a guest room or office. Certainly, every lady of the house will appreciate the advantages of the wardrobe provided for in the design. In addition to this, the house also has a utility room that you can use according to your needs. The mezzanine included in the design gives the interior a unique character. The terrace next to the house is perfect for spending time outdoors. The house was designed in brick technology. Its appearance refers to the traditional style, which is an ideal solution for people who value classics and simplicity.
Ground floor

1. Wiatrołap6,30 m2
2. Hall18,10 m2
3. Kuchnia19 m2
4. Wc2,60 m2
5. Pokój dzienny + jadalnia58 m2
6. Pokój17,40 m2
7. Garderoba5 m2
8. Łazienka8,60 m2
9. Korytarz3 m2
10. Pom. gospodarcze8 m2
11. Kotłownia7,50 m2
12. Garaż dwustanowiskowy40 m2
Razem193,50 m2
Second floor

1. Korytarz15,30 m2
2. Pokój15,80 m2
3. Garderoba3,20 m2
4. Łazienka8,70 m2
5. Pokój16,50 m2
6. Pokój11,10 m2
7. Korytarz5,50 m2
8. Pokój16 m2
9. Łazienka6,40 m2
10. Pom. gospodarcze7 m2
Razem105,50 m2
If you need more information, please feel free to contact us.
Email: vino@jncnhomes.com