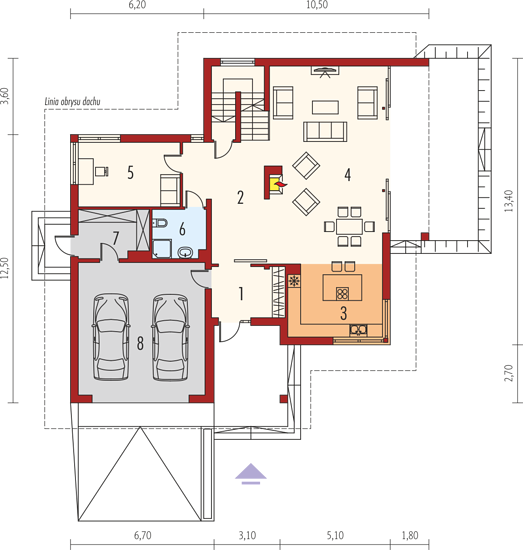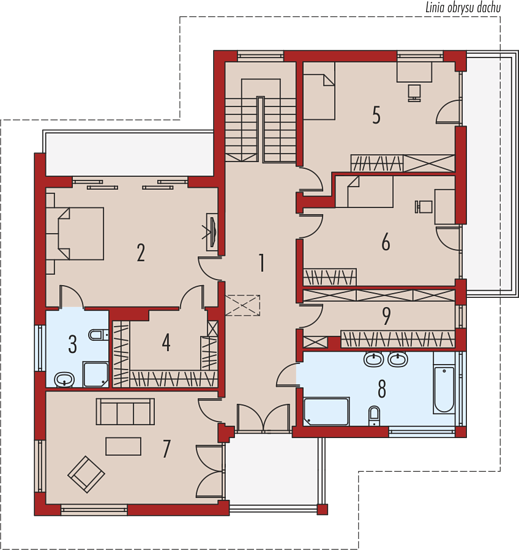The Nati G2 house plan (with a basement) is an ideal proposition for people with a medium-wide plot. The body of the building has a typical form, which makes it cheap to build. In this project, the ridge is located perpendicular to the road, which is important in terms of building conditions in a given area. The house has been designed with free-standing buildings in mind. The design includes a double garage in the body of the building. The structure of the house is topped with a hipped roof, thanks to which the building looks very impressive. The Nati G2 project (with a basement) is a two-story house, which means that the day and night zones are clearly separated from each other. The house has a basement, which is perfect especially for small or narrow plots. Supporters of spacious spaces will surely be pleased with the living area provided for in the design. It is made up of, among other things, a functional kitchen, which each investor can easily adapt to their needs. The day zone is created by the living room and dining room, which will surely satisfy the supporters of functional solutions. A fireplace located in the living room will make the interior more cozy. The project includes one comfortable bathroom on the ground floor and two additional bathrooms on the first floor. The night area consists of five bedrooms, so the house is suitable for a family of 5-7 people. The space can also be used as a guest room or office. The project also had space for an exceptionally useful utility room. An attractive terrace provides continuity between the interior of the house and the garden. The brick technology recommended by the architect ensures durability and solidity of the structure. the villa.
Ground floor

1. Wiatrołap7,91 m2
2. Korytarz25,65 m2
3. Kuchnia14,56 m2
4. Pokój dzienny + jadalnia48,91 m2
5. Pokój14,03 m2
6. Łazienka5,51 m2
7. Pom. gospodarcze7,10 m2
8. Garaż dwustanowiskowy36,11 m2
Razem159,78 m2
Second floor

1. Korytarz22,26 m2
2. Pokój24,37 m2
3. Łazienka5,73 m2
4. Garderoba9,04 m2
5. Pokój20,68 m2
6. Pokój18,64 m2
7. Pokój23,09 m2
8. Łazienka13,44 m2
9. Garderoba10,26 m2
Razem147,51 m2
If you need more information, please feel free to contact us.
Email: vino@jncnhomes.com