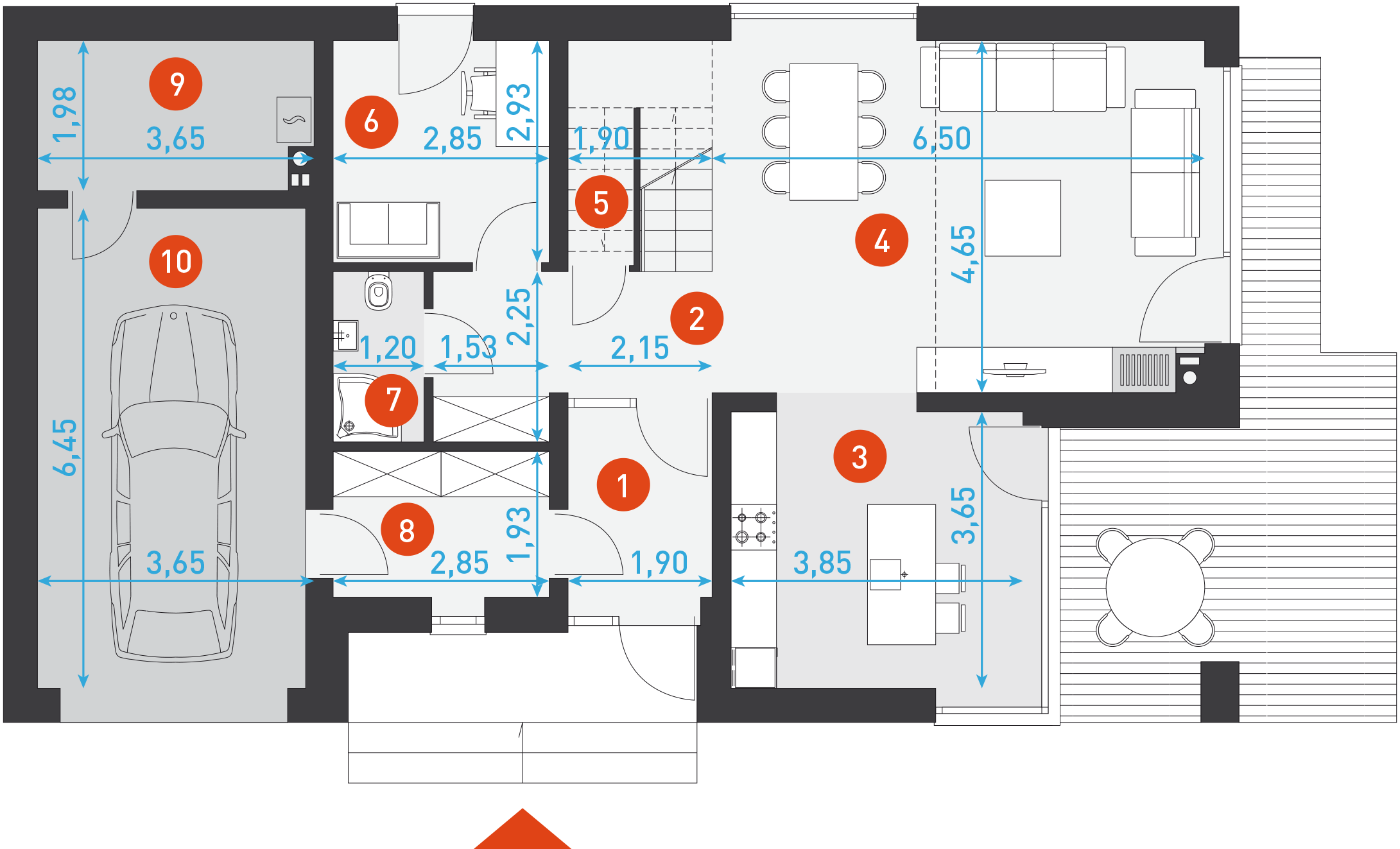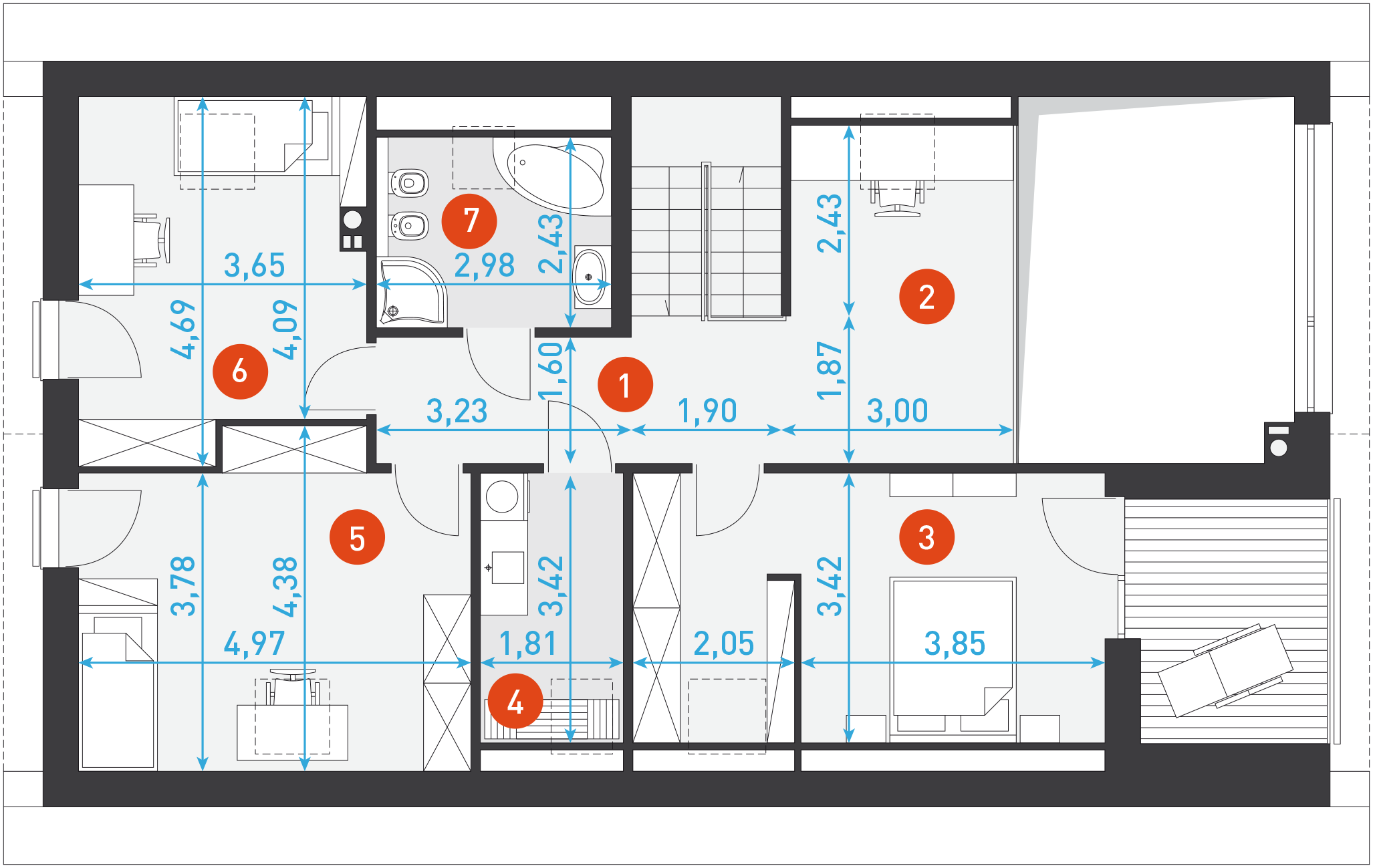The house design of Available 6 is a perfect combination of a modern look with a fully functional interior. The house has a simple shape, which directly affects the smooth workflow. It is intended for investors who have a plot of land that allows for the implementation of a free-standing project. The building is topped with a gable roof, so its implementation does not take much time. The project belongs to the category of houses with a ridge located parallel to the road, which is often defined in development conditions. The project provides for a single garage in the body of the building, with a passage from the residential part through a practical wardrobe. Available 6 is a one-story house with an attic, which means that the day and night zones are clearly separated from each other. The living area provided for in the design will surely satisfy those who prefer spacious interiors. This zone of the house includes large glazing and an open space above the living room, thanks to which the interior looks modern and very effective. Additionally, the living room has been combined with the dining room - such a solution fits perfectly into the current arrangement trends. The kitchen is open yet slightly separated from the rest of the rooms. Thus, cooking enthusiasts can easily pursue their hobbies, and at the same time freely talk to other household members. People working at home will appreciate the fact that there is a study and a bathroom on the ground floor. An additional room is also a perfect solution if you need to spend the night. There are three spacious bedrooms in the attic. From one of them there is an entrance to an impressive loggia. On this floor there is also a bathroom, a laundry and drying room and a mezzanine - an ideal place to rest with a book. Family gatherings on sunny days will be made more pleasant by the terrace next to the house. The project was made in brick technology, thanks to which the house remains pleasantly cool in hot weather. The Available 6 project is characterized by a minimalist body with large glazing, making it an ideal choice for supporters of a modern style.
Ground floor

1. Wiatrołap4,50 m2
2. Korytarz6,70 m2
3. Kuchnia13,80 m2
4. Pokój dzienny + jadalnia28,50 m2
5. Pom. gospodarcze3,30 m2
6. Pokój8,20 m2
7. Łazienka2,60 m2
8. Garderoba5,40 m2
9. Pomieszczenie gospodarcze + kotłownia6,70 m2
10. Garaż jednostanowiskowy22,20 m2
Razem101,90 m2
Second floor

1. Korytarz8,80 m2
2. Antresola9,80 m2 (11,90 m2)
3. Pokój + garderoba15,50 m2 (19,80 m2)
4. Pom. gospodarcze4,70 m2 (6 m2)
5. Pokój14,10 m2 (19,60 m2)
6. Pokój11,50 m2 (15,50 m2)
7. Łazienka5,30 m2 (7 m2)
Razem69,70 m2 (88,60 m2)
If you need more information, please feel free to contact us.
Email: vino@jncnhomes.com