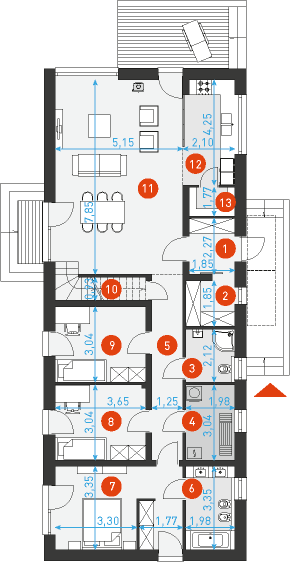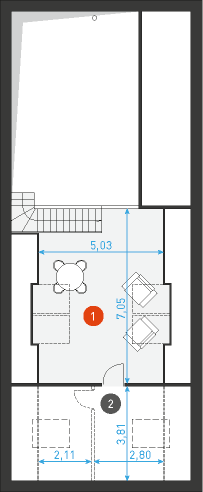The project is an up-to-date and complete documentation containing the architectural and construction part, executive construction part, internal, electrical and teletechnical installations, energy characteristics and designers' rights. The documentation is secured with a special seal, the removal of which will prevent its return and exchange. Before buying, we invite you to order detailed drawings of the project and analyze your plot in order to make sure that the selected house design fits it perfectly.
Ground floor

1. Wiatrołap4 m2
2. Garderoba3,50 m2
3. Łazienka4,10 m2
4. Kotłownia5,80 m2
5. Korytarz8,80 m2
6. Łazienka6,40 m2
7. Pokój + garderoba16,70 m2
8. Pokój10,90 m2
9. Pokój10,90 m2
10. Pom. gospodarcze1 m2
11. Pokój dzienny + jadalnia39,50 m2
12. Kuchnia7,70 m2
13. Spiżarnia2,10 m2
Razem121,40 m2
Second floor

1. Antresola18,80 m2 (33,80 m2)
2. Strych10,90 m2 (18,90 m2)
Razem29,70 m2 (52,70 m2)
If you need more information, please feel free to contact us.
Email: vino@jncnhomes.com