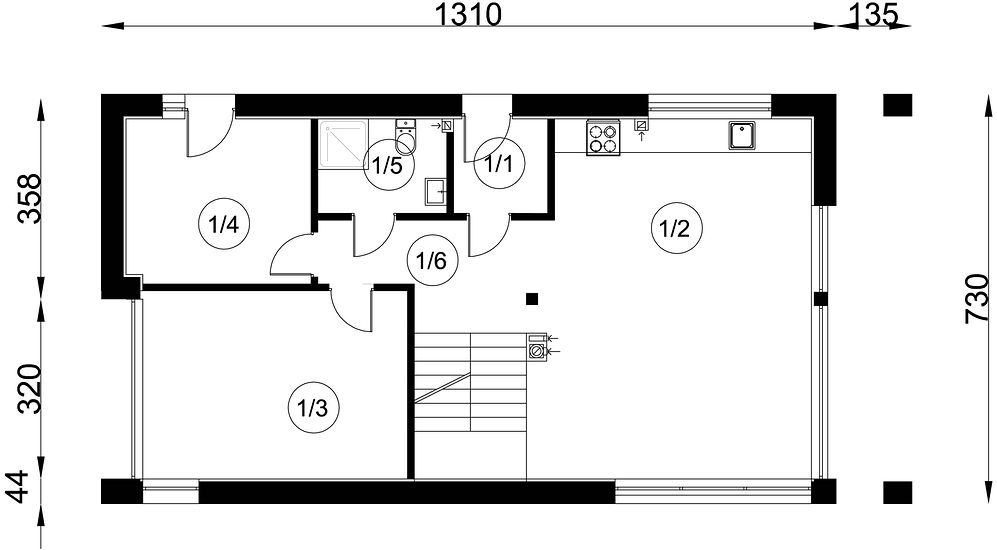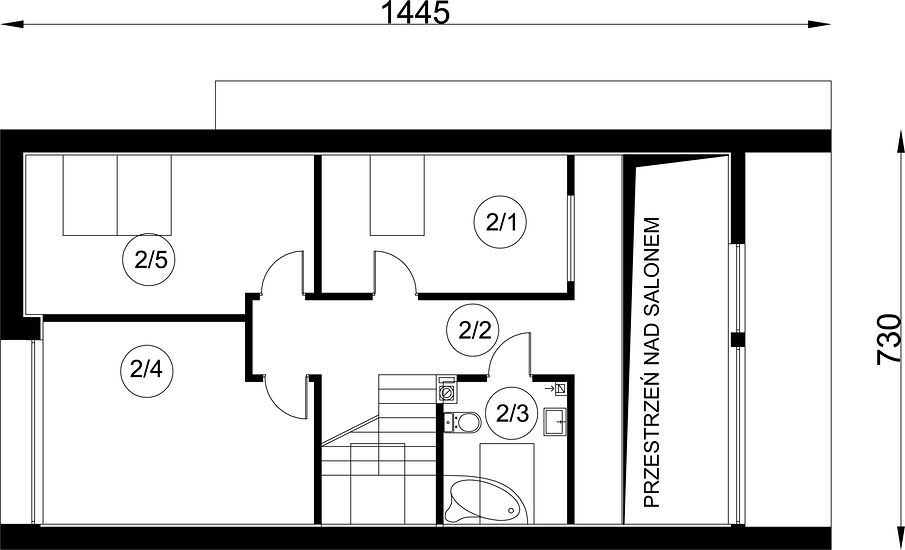The W-27 house plan is an ideal proposition for people with a plot of medium width. The body of the building has a simple form, which makes it cheap to build. The project has a ridge located parallel to the road, which is often defined in development conditions. The house has been designed with free-standing buildings in mind. The project is an ideal proposition for people interested in a house with a gable roof, which makes it a cheap and simple solution. The W-27 design is a one-story house with an attic, which makes its area clearly divided into zones: day and night. The house design is characterized by a spacious day zone. It is made up of, among other things, a functional kitchen, which each investor can easily adapt to their needs. A fully functional bathroom is provided on both floors, which will significantly facilitate the morning preparations for going out. Four spacious bedrooms included in the house are an optimal option for a family of 4-6 people. The space can also be used as a guest room or office. The utility room included in the house also contributes to the comfortable use of the house. The terrace next to the house is perfect for spending time outdoors. The project was made in wooden technology, thanks to which the house remains pleasantly cool in hot weather. W-27 will satisfy investors who appreciate the features of a modern style and will perfectly fit into the trends of newly built housing estates.
Ground floor

1. Wiatrołap2,83 m2
2. Pokój dzienny + kuchnia31,71 m2
3. Pokój15,83 m2
4. Pom. gospodarcze9,97 m2
5. Łazienka3,88 m2
6. Korytarz11,16 m2
Razem75,38 m2
Second floor

1. Pokój5,30 m2
2. Korytarz10,39 m2
3. Łazienka2,77 m2
4. Pokój9,78 m2
5. Pokój7,64 m2
Razem35,88 m2
If you need more information, please feel free to contact us.
Email: vino@jncnhomes.com