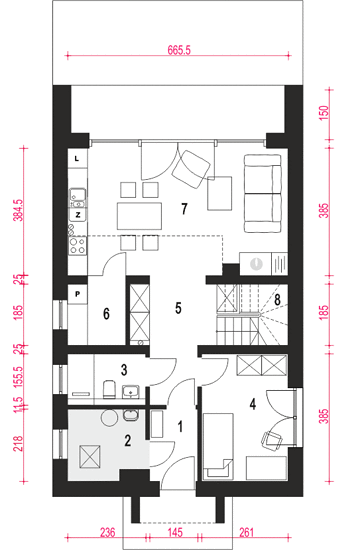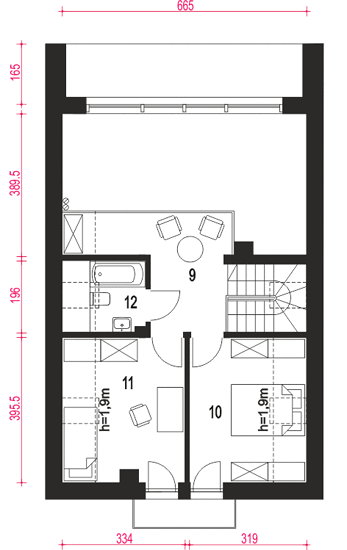A design of a modern home, perfectly in line with the trends, original and extraordinary. This is Vikka, a unique Scandinavian-style house, an impressive modern barn, perfect for a family that values functionality and design. Large glazing guarantees a great view of the space surrounding the house and natural light in the rooms. Vikka is a project for people who want a practical and beautiful home, who like economy in form, modern design, elegance, a combination of natural materials and colors. The house consists of the ground floor and the attic, as well as a small balcony and a large terrace. The total area is 87.5 square meters, of which 56.5 is the ground floor and 31.2 is the first floor. On the ground floor there is a large living room with a kitchen, a room that can act as a study or an additional bedroom, bathroom, boiler room and pantry. Entering the first floor, we see a mezzanine overlooking the living room and the terrace behind its windows, and two bedrooms and a bathroom. What distinguishes the Vikka project is certainly a perfectly lit, glazed living room, a room on the ground floor, two comfortable bathrooms, wood on the facade and a mezzanine above the living room, which give the character of a modern shape. Vikka is a house design that will meet the expectations of a 2 + 1 or 2 + 2 family. Three closed bedrooms, as well as a large living room, where most of your free time is spent, will make everyone feel at ease. The division into day zones on the ground floor and night zones on the first floor allows you to maintain peace and balance when you need it. The impressive terrace surrounding Vikka is an extension of the living room and will be a perfect place to meet friends or rest.
Ground floor

1. Wiatrołap2,70 m2
2. Kotłownia4,80 m2
3. Łazienka3,50 m2
4. Pokój10,50 m2
5. Hall7,80 m2
6. Spiżarnia3,10 m2
7. Pokój dzienny + kuchnia23,80 m2
8. Schody4 m2
Razem60,20 m2
Second floor

9. Antresola9,20 m2 (9,90 m2)
10. Pokój10,20 m2 (12,60 m2)
11. Pokój10,60 m2 (13 m2)
12. Łazienka2,80 m2 (4,20 m2)
Razem32,80 m2 (39,70 m2)
If you need more information, please feel free to contact us.
Email: vino@jncnhomes.com