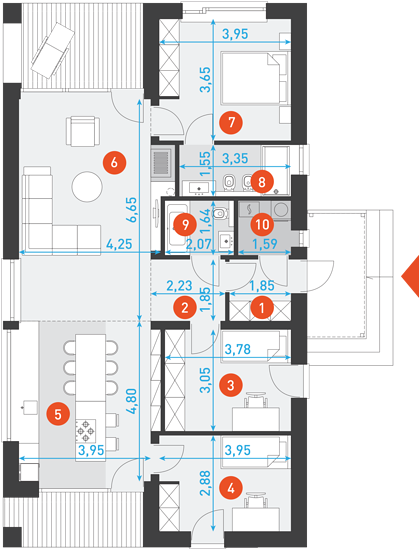It is a project of a small, modern one-story house intended for a family of 3-4 people. The project does not have a garage, but our offer includes a G1 detached garage dedicated to this house. A simple, traditional form covered with a gable roof, thanks to the use of modern materials and details, has gained a modern image. On the façade, we used a dark, hand-formed clinker tile with a rough structure of the face. It is one of the finishing variants that can be used. The visualizations also present a more economical variant of finishing with white plaster. Cedar wood was used to accentuate the front and rear arcades and the entrance area. The modern design is completed by anthracite windows, a seam gray metal sheet covering the roof and a steel and glass entrance roof. The uncomplicated shape of the house translates into a simple structure. Thanks to the use of a wooden ceiling, the design is easy and cheap to build. The central axis of the building divides the interior into a living area and a bedroom and utility area. The day zone consists of a high living room and a kitchen connected with a dining room. At its ends there are large-format glazing with access to terraces covered with arcades. Thanks to large windows and the opening of the ceiling above the living room, the interior seems much more spacious and more representative. The open living area is also a communication space to the sleeping area. Such a procedure made it possible to eliminate unnecessary corridors and reduce the usable space of the house. The sleeping and utility zone consists of three parts - the middle one with the vestibule, boiler room with a laundry room, hall and bathroom, the front one with children's rooms and the garden one with parents' bedroom and their private bathroom. All rooms have an optimal size, thanks to which the house is comfortable and retains a small usable area, which is easily reflected in the reduction of construction costs. The Universal project is available in two variants - as a one-story one and with a usable attic. Both versions will be perfect for investors looking for a modern house with a distinctive image and cheap to build and use.
Ground floor

1. Wiatrołap3,10 m2
2. Korytarz4 m2
3. Pokój11,30 m2
4. Pokój11,10 m2
5. Kuchnia + jadalnia18,70 m2
6. Pokój dzienny26 m2
7. Pokój14,10 m2
8. Łazienka5 m2
9. Łazienka3,30 m2
10. Kotłownia2,50 m2
Razem99,10 m2
If you need more information, please feel free to contact us.
Email: vino@jncnhomes.com