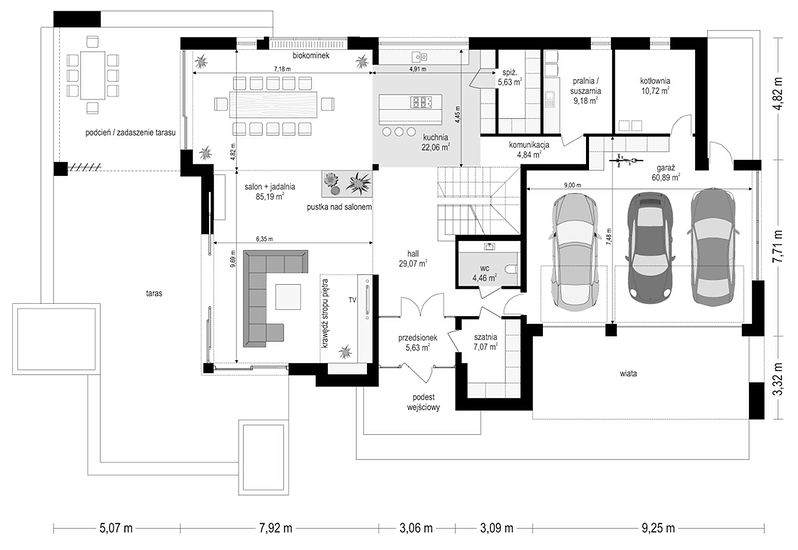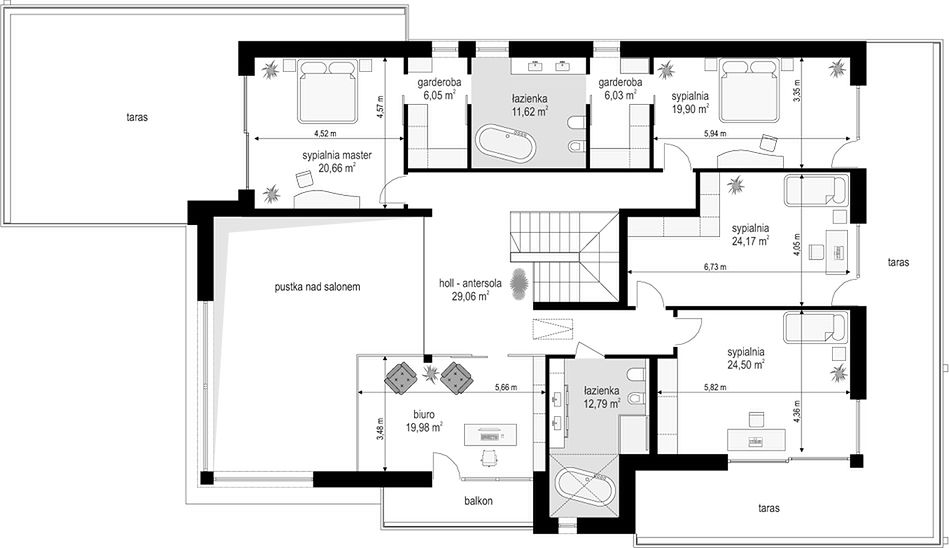The Villa Florida 5 house plan is another luxury mansion project from the "Willa Florida" series. The house is a comfortable, two-story villa, intended for a plot with a side or front garden. The architecture of the house combines a modern form with a functional interior. Stylish, varied shape and representative interior will emphasize the status and good taste of the owners. The fragmented two-story silhouette of the house is covered with a hipped roof, practically invisible from the height of human eyes, giving the impression of a building with a flat roof, with - in fact, a sloping roof (a frequent requirement in the building conditions). The elevations have been divided into strips of windows interwoven with white beams separating the storeys, introducing rhythm and order. We enter the building through elegant wide entrance doors with side lights under the balcony roof. The front of the house is decorated here with a vertical two-story wall with skylight, large windows in the corners of the facade, and a comfortable carport in front of the three-car garage. The garden façade in Villa Flory 5 is the side façade of the house with a large covered terrace - a place for evening feasts, and large corner glazing of the living room. The interior of the ground floor is primarily a huge single-space area of the hall, living room, dining room and kitchen rooms. It is almost 150 m2 of free, open living space. There is a representative staircase to the first floor, a living room with a large void and opening to the mezzanine above, with a delightful lounge suite and a TV wall. We have a dining room with a table for 14 or more people and a beautiful gas fireplace, we have a kitchen with an island, and a garden in the center for representative plants, and plenty of space to display unique paintings and other works of art. Everything is bathed in the light of wide, two-story glazing. In the back room, behind the kitchen, we have utility rooms such as a laundry room, pantry or boiler room. At the entrance: a cloakroom, toilet and access to a three-car garage. The first floor is the master bedroom with wardrobes and a bathroom, and an additional spare room and two children's bedrooms with their own second bathroom. A beautifully glazed home office or library room hangs above the living room, and a mezzanine opening onto the ground floor and the garden. All rooms on the first floor have access to the surrounding terraces. The master bedroom has a separate very large terrace overlooking the garden. Willa Flory 5 is another proposal of a large luxury house for brave Investors who want to fulfill their dreams of a unique place to live, who want to enjoy remarkable - modern at the same time non-flashy and tasteful architecture.
Ground floor

1. Wiatrołap5,63 m2
2. Garderoba7,07 m2
3. Hall29,07 m2
4. Pokój dzienny + jadalnia85,19 m2
5. Kuchnia22,06 m2
6. Spiżarnia5,63 m2
7. Korytarz4,84 m2
8. Pom. gospodarcze9,18 m2
9. Kotłownia10,72 m2
10. Wc4,46 m2
11. Garaż wielostanowiskowy60,89 m2
Razem244,74 m2
Second floor

1. Hall + antresola29,06 m2
2. Pokój19,98 m2
3. Łazienka12,79 m2
4. Pokój24,50 m2
5. Pokój24,17 m2
6. Pokój19,90 m2
7. Garderoba6,03 m2
8. Łazienka11,62 m2
9. Garderoba6,05 m2
10. Pokój20,66 m2
Razem174,76 m2
If you need more information, please feel free to contact us.
Email: vino@jncnhomes.com