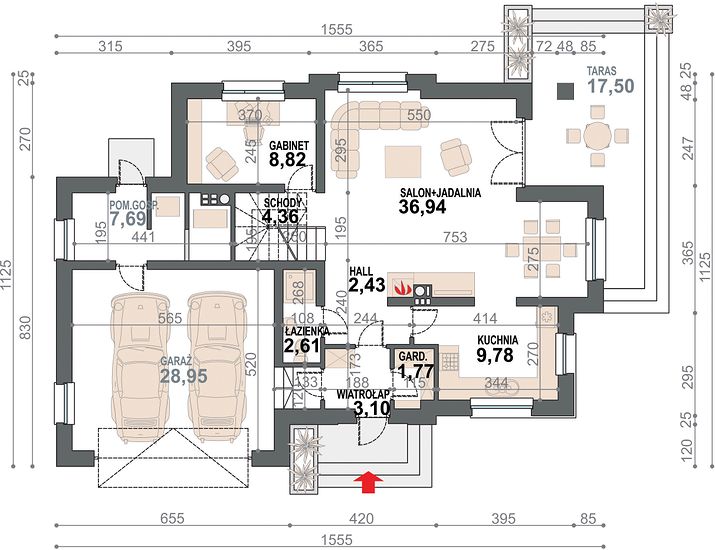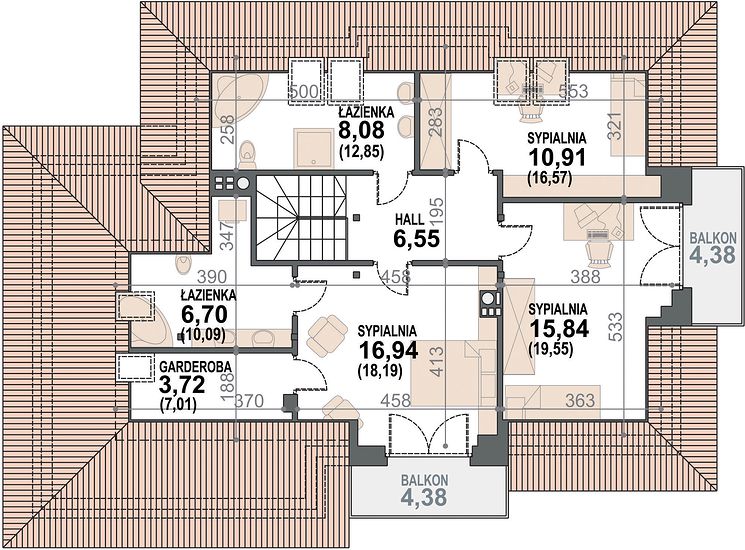House design Alicja N 2G is an interesting proposition for people with a plot of medium width. The body of the building has an uncomplicated form, which greatly facilitates the construction process. It is intended for investors who have a plot of land that allows for the implementation of the project in a detached building. The author of the project envisaged a two-car garage put forward. It is also an excellent proposition for people looking for a house with a tent roof that perfectly protects the building against unfavorable weather. The Alicja N 2G project is a one-story house with an attic, thanks to which we can develop a larger area. An unquestionable advantage of the Alicja N 2G project is the interestingly planned daytime area on the ground floor. The entrance to the kitchen has been opened, but it is optically separated from the living room, which gives unlimited arrangement possibilities - the style of the kitchen does not have to match the style of the living room. The bay window included in the design not only looks great from the outside, but is also a great place to create a dining room. A large living room gives the interior space, allows children to play freely and is perfect for organizing parties. There is also a fireplace in the living room, which ensures a pleasant atmosphere, especially during autumn and winter evenings. The design includes three fully equipped bathrooms - one of them is located in the private matrimonial part next to the dressing room. The house has three comfortable bedrooms, which makes it an excellent choice for a family of 4-6. The space of the room on the ground floor can be used as a guest bedroom or office. The utility room provided for in the project will certainly help us to keep order. Family gatherings on sunny days will be made more pleasant by the terrace next to the house. The brick technology recommended by the architect ensures durability and solidity of the structure. The visual side of the Alicja N 2G project is a perfect combination of traditional style and modern solutions.
Ground floor

1. Wiatrołap3,10 m2
2. Garderoba1,77 m2
3. Kuchnia9,78 m2
4. Pokój dzienny + jadalnia36,94 m2
5. Pokój8,82 m2
6. Schody4,36 m2
7. Hall2,43 m2
8. Łazienka2,61 m2
9. Garaż dwustanowiskowy28,95 m2
10. Pom. gospodarcze7,69 m2
11. Taras
Razem106,45 m2
Second floor

1. Hall + schody6,55 m2
2. Łazienka8,08 m2 (12,85 m2)
3. Pokój10,91 m2 (16,57 m2)
4. Pokój15,84 m2 (19,55 m2)
5. Pokój16,94 m2 (18,19 m2)
6. Garderoba3,72 m2 (7,01 m2)
7. Łazienka6,70 m2 (10,09 m2)
8. Balkon
9. Balkon
Razem68,74 m2 (90,81 m2)
If you need more information, please feel free to contact us.
Email: vino@jncnhomes.com