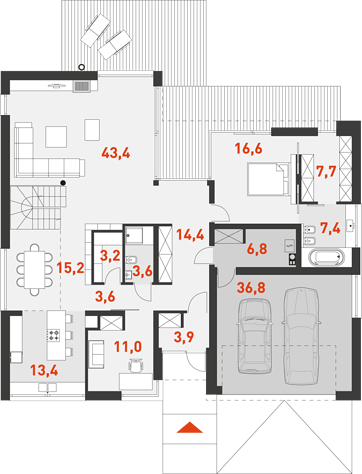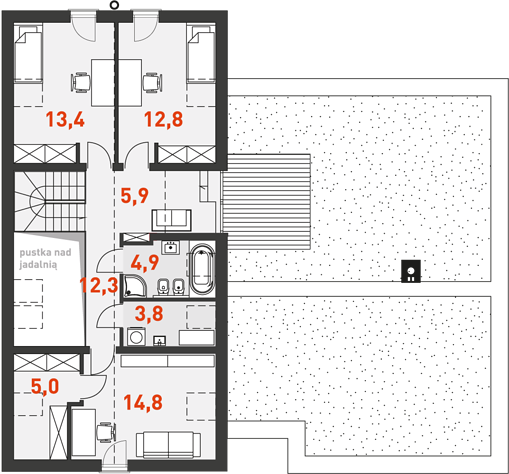Ground floor

1. Wiatrołap3,90 m2
2. Hall14,40 m2
3. Pokój11 m2
4. Kuchnia13,40 m2
5. Korytarz3,60 m2
6. Wc3,60 m2
7. Spiżarnia3,20 m2
8. Jadalnia15,20 m2
9. Pokój dzienny43,40 m2
10. Pokój16,60 m2
11. Garderoba7,70 m2
12. Łazienka7,40 m2
13. Kotłownia6,80 m2
14. Garaż dwustanowiskowy36,80 m2
Razem187 m2
Attic

1. Korytarz5,90 m2 (7,20 m2)
2. Pokój12,80 m2 (15,90 m2)
3. Pokój13,40 m2 (16,50 m2)
4. Garderoba5 m2 (7,30 m2)
5. Pokój14,80 m2 (17,10 m2)
6. Pom. gospodarcze3,80 m2 (4,90 m2)
7. Łazienka4,90 m2 (6,20 m2)
8. Korytarz12,80 m2 (15,90 m2)
Razem73,40 m2 (91 m2)
If you need more information, please feel free to contact us.
Email: vino@jncnhomes.com