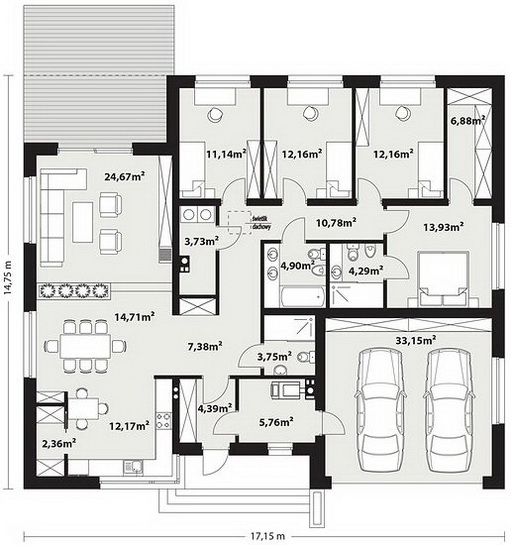Igo 3 is an interesting design of a modern house that deserves attention both in terms of functionality and aesthetics. It is a one-storey house with a garage for two cars, it resembles the atmosphere of seaside villas. A spacious living area with large glazing, consisting of a living room and dining room, seamlessly connects the interior of the house with a large, partially covered terrace. The large kitchen also has a pantry. In a separate night area there are four spacious bedrooms and a bathroom. Additionally, the master bedroom has its own wardrobe and bathroom. The advantage of this project is also a laundry room and a large boiler room. Igo 3 is a simple one-story house that meets the needs of a family of 4-5 people. This optimal and interesting functional program has been presented in a simple shape on a square projection. The advantage of the project is its simplicity both in the layout of the rooms and in the façade solutions, where the elegant, modern style is achieved through classic, simple but noble materials and a delicate, subtle detail.
Ground floor

1. Wiatrołap4,39 m2
2. Korytarz7,38 m2
3. Kuchnia12,17 m2
4. Spiżarnia2,36 m2
5. Jadalnia14,71 m2
6. Pokój dzienny24,67 m2
7. Pom. gospodarcze3,73 m2
8. Pokój11,14 m2
9. Korytarz10,78 m2
10. Pokój12,16 m2
11. Pokój12,16 m2
12. Garderoba6,88 m2
13. Pokój13,93 m2
14. Łazienka4,29 m2
15. Łazienka4,90 m2
16. Łazienka3,75 m2
17. Kotłownia5,76 m2
18. Garaż dwustanowiskowy33,15 m2
Razem188,31 m2
If you need more information, please feel free to contact us.
Email: vino@jncnhomes.com