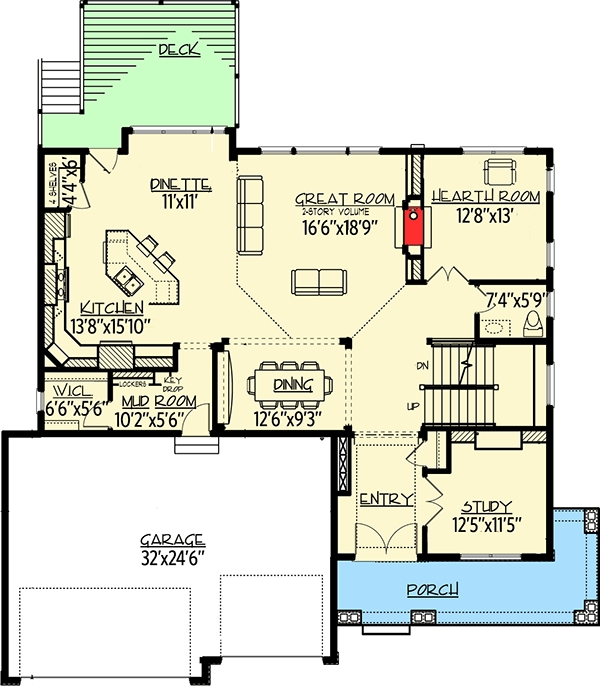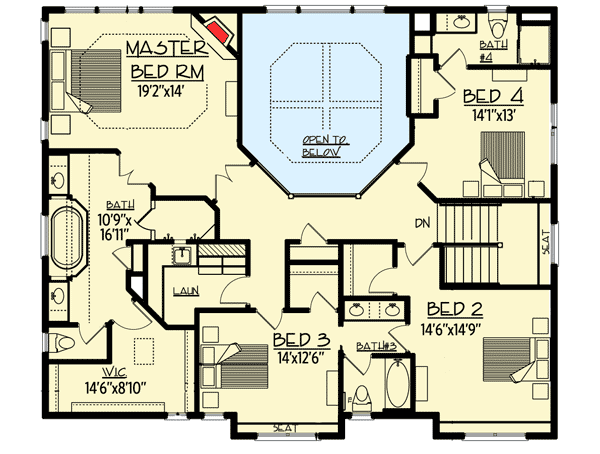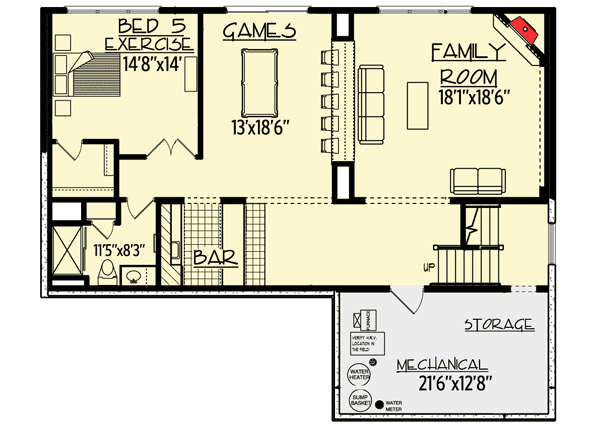Main Level

2nd Floor

Lower Level

Square Footage Breakdown
Total Heated Area:3,454 sq. ft.
1st Floor:1,688 sq. ft.
2nd Floor:1,766 sq. ft.
Optional Lower Level:1,286 sq. ft.
Basement Unfinished:354 sq. ft.
Bedrooms:4 or 5
Full Bathrooms:3 or 4
Half Bathrooms:1
Standard Foundations:Walkout
Standard Type(s):2x6
Dimensions
Width:58' 0"
Depth:54' 0"
Max Ridge Height:38' 0"
Type:Attached
Area:734 sq. ft.
Count:3 cars
Entry Location:Front
Floor / Height:Lower Level / 8' 8"First Floor / 9' 0"Second Floor / 8' 0"
| Room | Type | Height |
|---|---|---|
| Great Room | Second Story | |
| Master Bedroom | Tray |
Primary Pitch:12 On 12
Framing Type:Truss