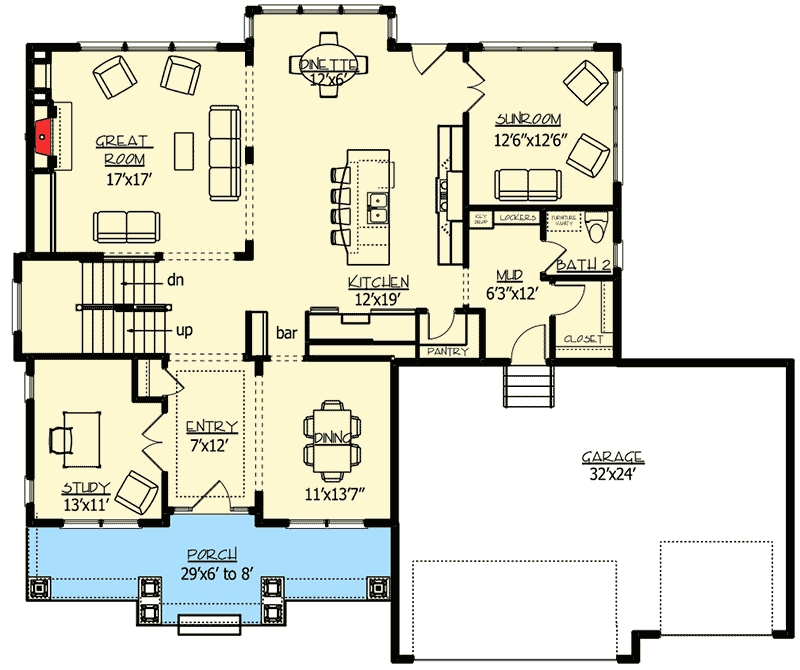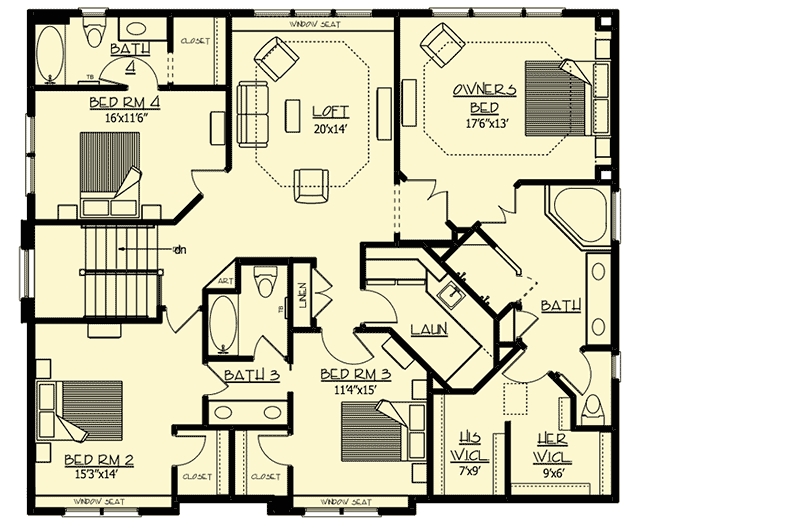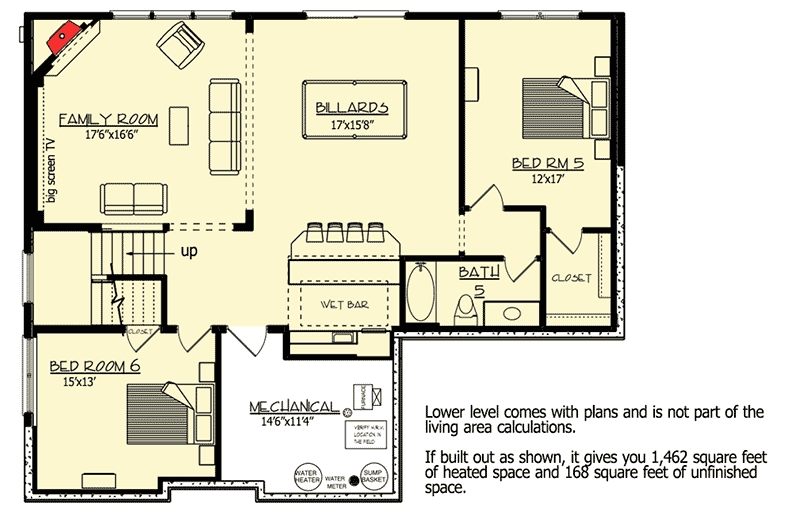Main Level

2nd Floor

Lower Level

Total Heated Area:3,616 sq. ft.
1st Floor:1,674 sq. ft.
2nd Floor:1,942 sq. ft.
Porch, Front:200 sq. ft.
Optional Lower Level:1,462 sq. ft.
Bedrooms:4, 5, & 6
Full Bathrooms:3 or 4
Half Bathrooms:1
Standard Foundations:Basement
Standard Type(s):2x6
Width:62' 0"
Depth:53' 0"
Max Ridge Height:35' 0"
Type:Attached
Area:732 sq. ft.
Count:3 cars
Entry Location:Front
Floor / Height:Lower Level / 8' 0"First Floor / 9' 0"Second Floor / 8' 0"
| Room | Type | Height |
|---|---|---|
| Great Room | Raised | |
| Entry | Raised | |
| Master Bedroom | Tray | |
| Loft | Tray |
Primary Pitch:11 On 12
Framing Type:Truss