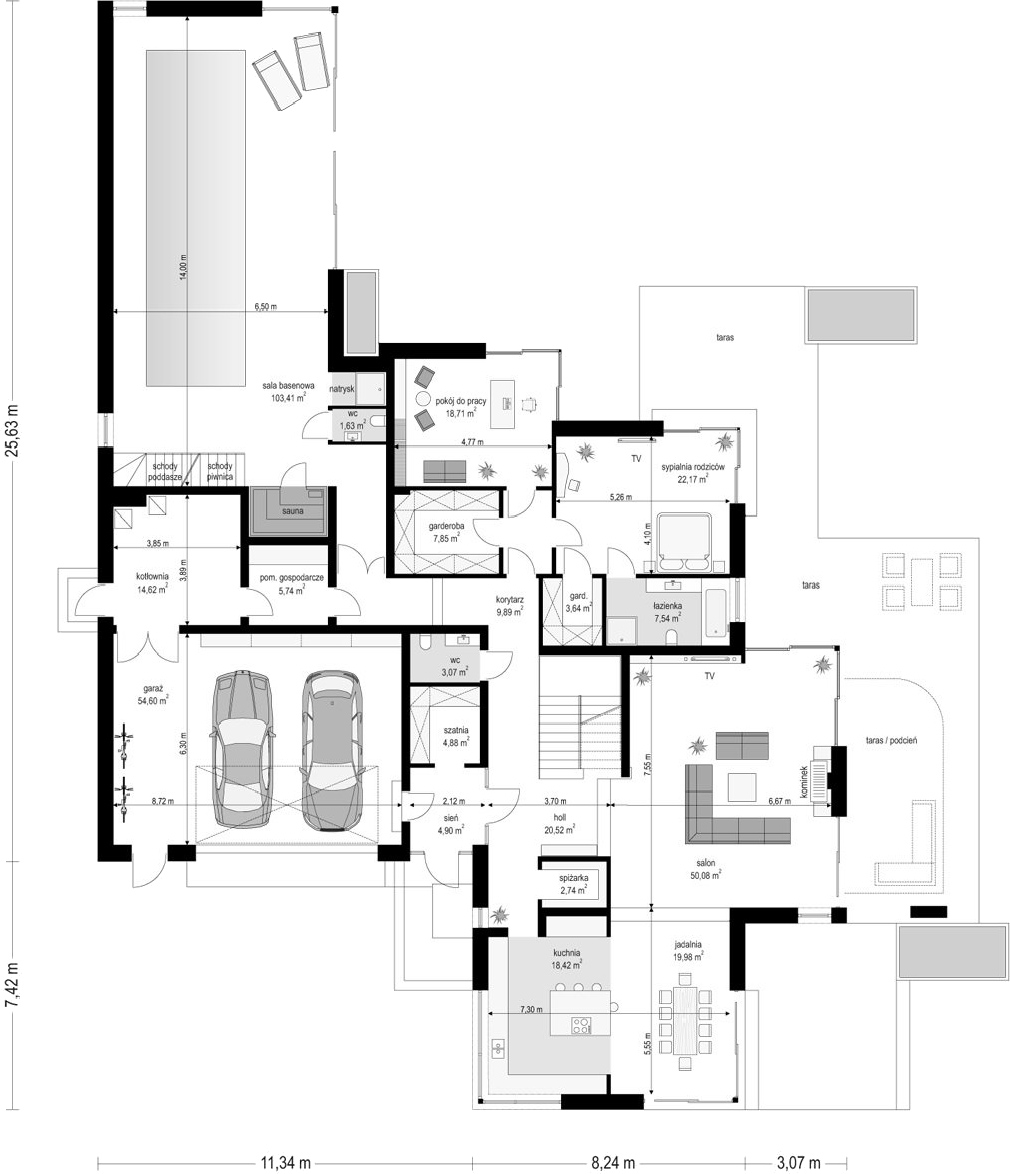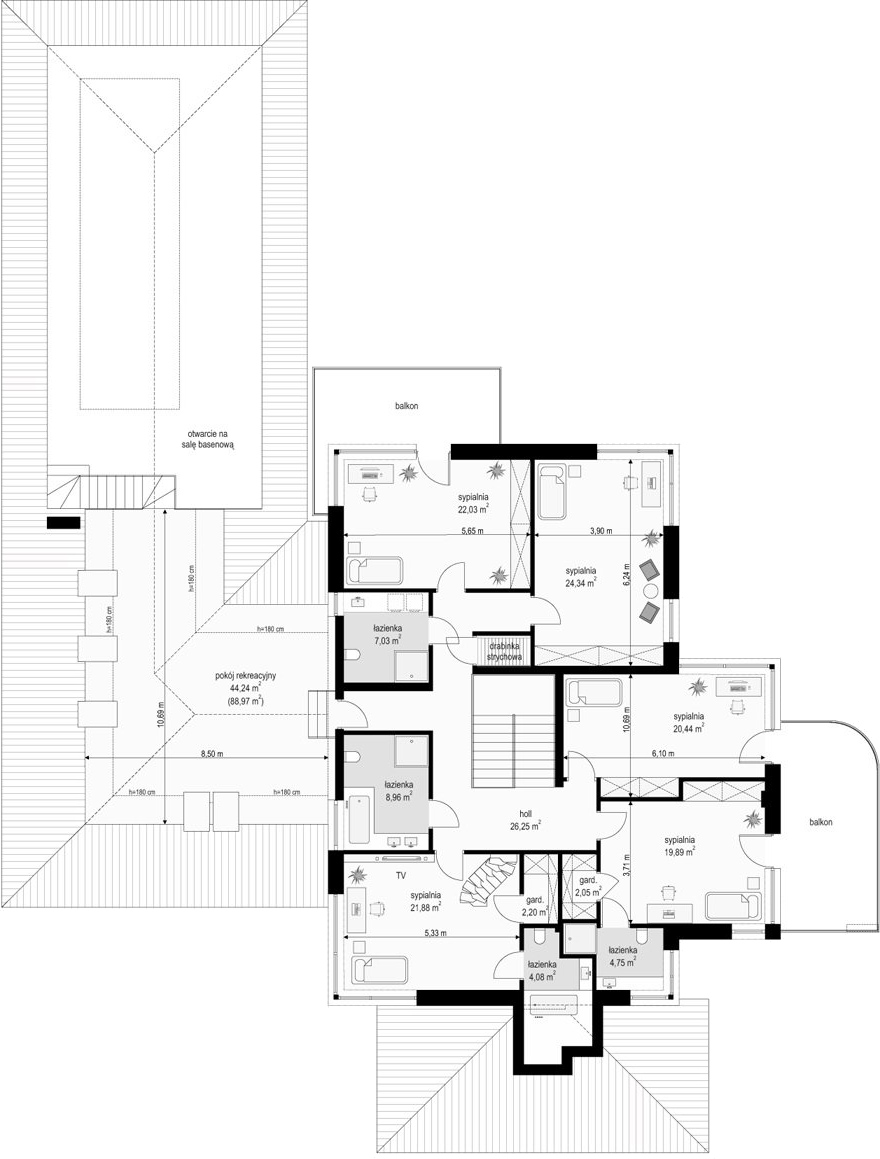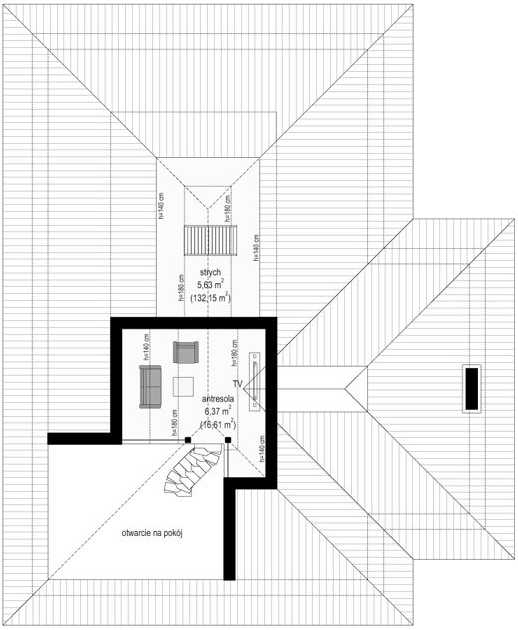House plan "Residence with a view" is a project of an impressive residence, the largest in the series "Houses with a view". It is a luxurious, super-comfortable single-family house for a family of four or even seven. It is a beautiful, spacious villa with lots of space and a recreation and swimming pool area. The building repeats the solutions and details of the popular and fashionable "House with a View" among customers, but it is a super-luxurious edition of this project. Architecture: the core of the house is a two-storey residential block. Around it, there are ground-floor parts with attics. From the front, it is the part above the kitchen and dining room, as well as the garage and utility rooms. From the garden side, it is an additional wing containing the swimming pool room, arcades and terraces by the living room. The leitmotif in the architecture of the residence are large corner windows, the division of the facade into horizontal stripes finished with contrasting materials, and the arrangement of gentle multi-hipped roofs covering the two-story and one-story blocks, creating an interesting composition. The house has a very large area, but thanks to the right proportions and diversity of the solids it does not overwhelm. It certainly gives the impression of a luxurious residence, but does not intimidate with its scale. We enter the house through a glazed corner with wide representative entrance doors directly to the vestibule. From there, through a glass door to a beautiful hall opening onto the lounge. The single-space interior of the hall, living room, wide stairs, dining room and kitchen create a common living space for the household members. They are also a perfect setting for meetings in larger and smaller groups of guests. A spacious kitchen with an island and a beautiful corner window will be a good place for quick interactions between household members during the day. On the ground floor, next to the living area, there is a place for the parents' apartment, consisting of a bedroom, bathroom, two wardrobes and a study room. Of course, this part of the house can be freely arranged - according to the needs of investors. At the entrance to the house we have a really large garage and additional utility space with a technical room for installations. Behind this part of the house there is a swimming pool room with a large 10-meter basin, a sauna, a shower, and a recreation and sports room in the attic-mezzanine above the pool. All rooms have beautiful windows overlooking the terraces surrounding the house. There are five rooms, two bathrooms and a laundry room on the first floor. There is also an easy access to the sports room from the second floor. It is of course possible to divide a floor into rooms and give rooms other functions. With monolithic reinforced concrete ceilings of the house, partition walls can be moved freely - according to the wishes and imagination of the owners. "Residence with a view" is certainly an offer for people planning to build a large house. Such a villa is a dream come true for many people. The house will not be the cheapest, but if you can afford it, is it not worth giving yourself a "little" of luxury in order to live and live more beautifully? Welcome!
Ground floor

1. Wiatrołap4,90 m2
2. Hall20,52 m2
3. Garderoba4,88 m2
4. Spiżarnia2,74 m2
5. Kuchnia18,42 m2
6. Jadalnia19,98 m2
7. Pokój dzienny50,08 m2
8. Wc3,07 m2
9. Korytarz9,89 m2
10. Pokój22,17 m2
11. Łazienka7,54 m2
12. Garderoba3,64 m2
13. Pokój18,71 m2
14. Garderoba7,85 m2
15. Wc1,63 m2
16. Sala basenowa + sauna103,41 m2
17. Pom. gospodarcze5,74 m2
18. Kotłownia14,62 m2
19. Garaż dwustanowiskowy54,60 m2
Razem374,39 m2
Second floor

1. Hall26,25 m2
2. Łazienka8,96 m2
3. Pokój21,88 m2
4. Garderoba2,20 m2
5. Łazienka4,08 m2
6. Pokój19,89 m2
7. Łazienka4,75 m2
8. Garderoba2,05 m2
9. Pokój20,44 m2
10. Pokój24,34 m2
11. Pokój22,03 m2
12. Łazienka7,03 m2
13. Pokój44,24 m2 (88,97 m2)
Razem208,14 m2 (252,87 m2)
Third floor

1. Antresola6,37 m2 (16,61 m2)
2. Strych5,63 m2 (132,15 m2)
Razem12 m2 (148,76 m2)
If you need more information, please feel free to contact us.
Email: vino@jncnhomes.com