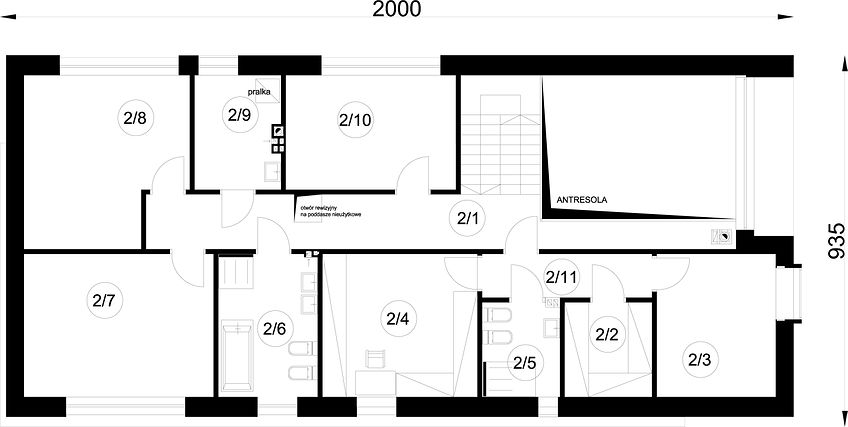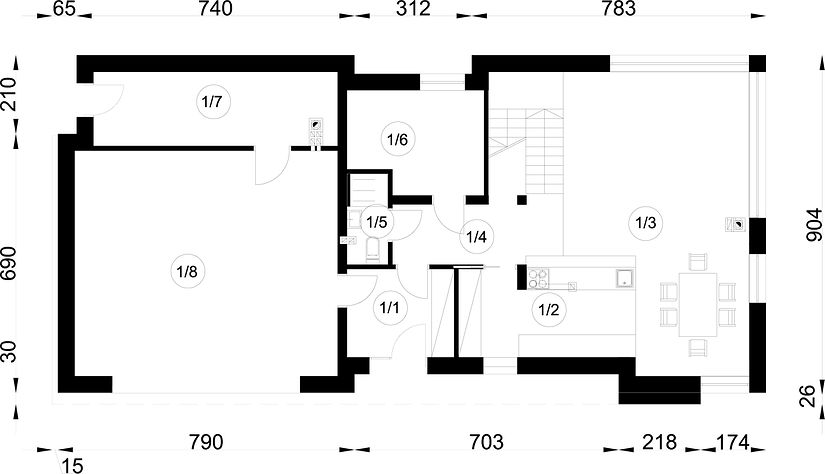Ground floor

1. Wiatrołap6,70 m2
2. Kuchnia12,02 m2
3. Pokój dzienny33,99 m2
4. Korytarz14,08 m2
5. Wc2,64 m2
6. Pokój9,64 m2
7. Pom. gospodarcze12,80 m2
8. Garaż dwustanowiskowy42 m2
Razem133,87 m2
Attic

1. Korytarz22,53 m2
2. Garderoba5,23 m2
3. Pokój10,80 m2
4. Garderoba14,05 m2
5. Łazienka4,66 m2
6. Łazienka9,02 m2
7. Pokój17,21 m2
8. Pokój16,47 m2
9. Pom. gospodarcze6,26 m2
10. Pokój12,43 m2
Razem118,66 m2
If you need more information, please feel free to contact us.
Email: vino@jncnhomes.com